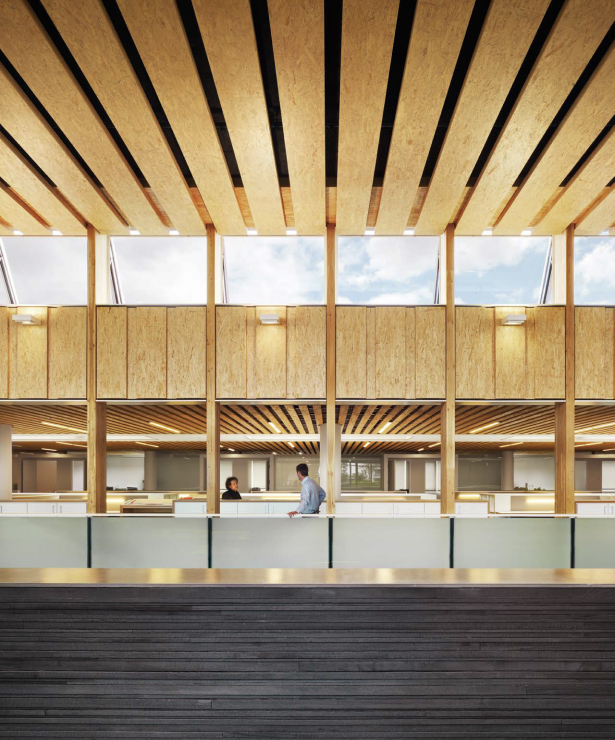
Studios
Vancouver is the beating heart of timber construction in North America and where EQUILIBRIUM was founded back in 1998. With the growth of mass timber construction and sustainability-focused design, our practice has also grown, in addition to our home office in Vancouver, BC we now also have offices in Atlanta, Georgia and Paris, France.
Born in Vancouver
Vancouver is an epicenter for design, architecture and engineering in advanced wood products and technologies. Despite its modest size, Vancouver punches above its weight in influence and regard, and serves as an industry-wide bellwether for the next generation of timber construction.
There isn’t anywhere else in the world we’d rather call home. Surrounded by some of the world’s most impressive forests, the Pacific Northwest provides a perfect home for a firm dedicated to timber construction. Trees have served as a critical building material for the inhabitants of this land for hundreds of thousands of years. We continue to push this technological innovation forward.
We acknowledge that our Vancouver office is located on the unceded territories of the xʷməθkʷəy̓əm (Musqueam), Sḵwx̱wú7mesh (Squamish), Stó:lō and Səl̓ílwətaʔ/Selilwitulh (Tsleil-Waututh) First Nations. We thank them for having cared for this land and look forward to working with them in partnership as we continue to build this great city together.
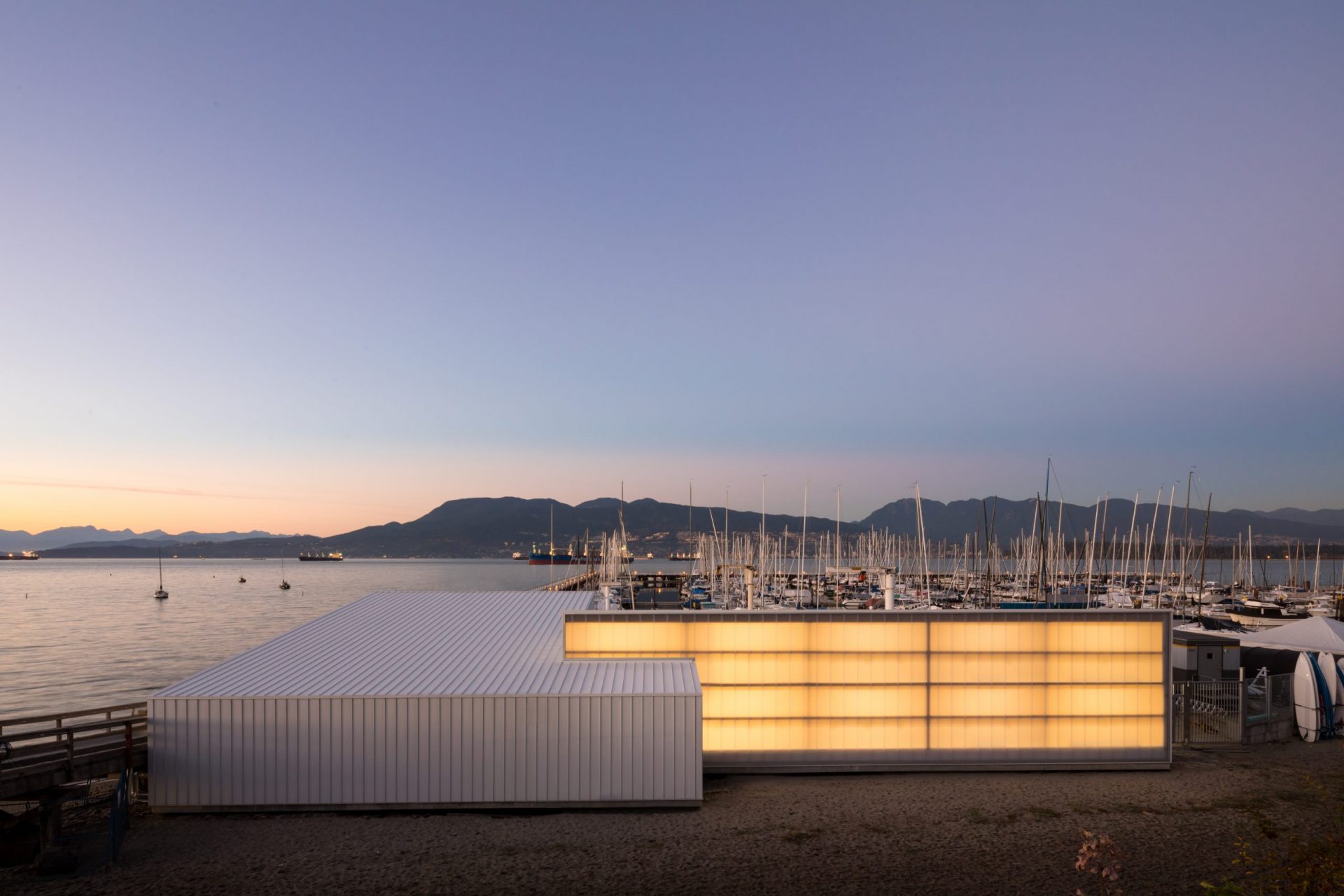

Rising Up in Atlanta
Having already completed a number of significant projects in the US, EQUILIBRIUM officially established a US presence in Atlanta in 2021. Since that time, we’ve worked one exciting projects in Georgia plus around the country from California to Maine. Due to our “One Team” model, we offer the exact same EQUILIBRIUM experience in the US as has long been established in Vancouver.
Team Composition
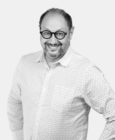
Eric Karsh
M.Eng., P.Eng., StructEng., FIStructE, ing.
Principal
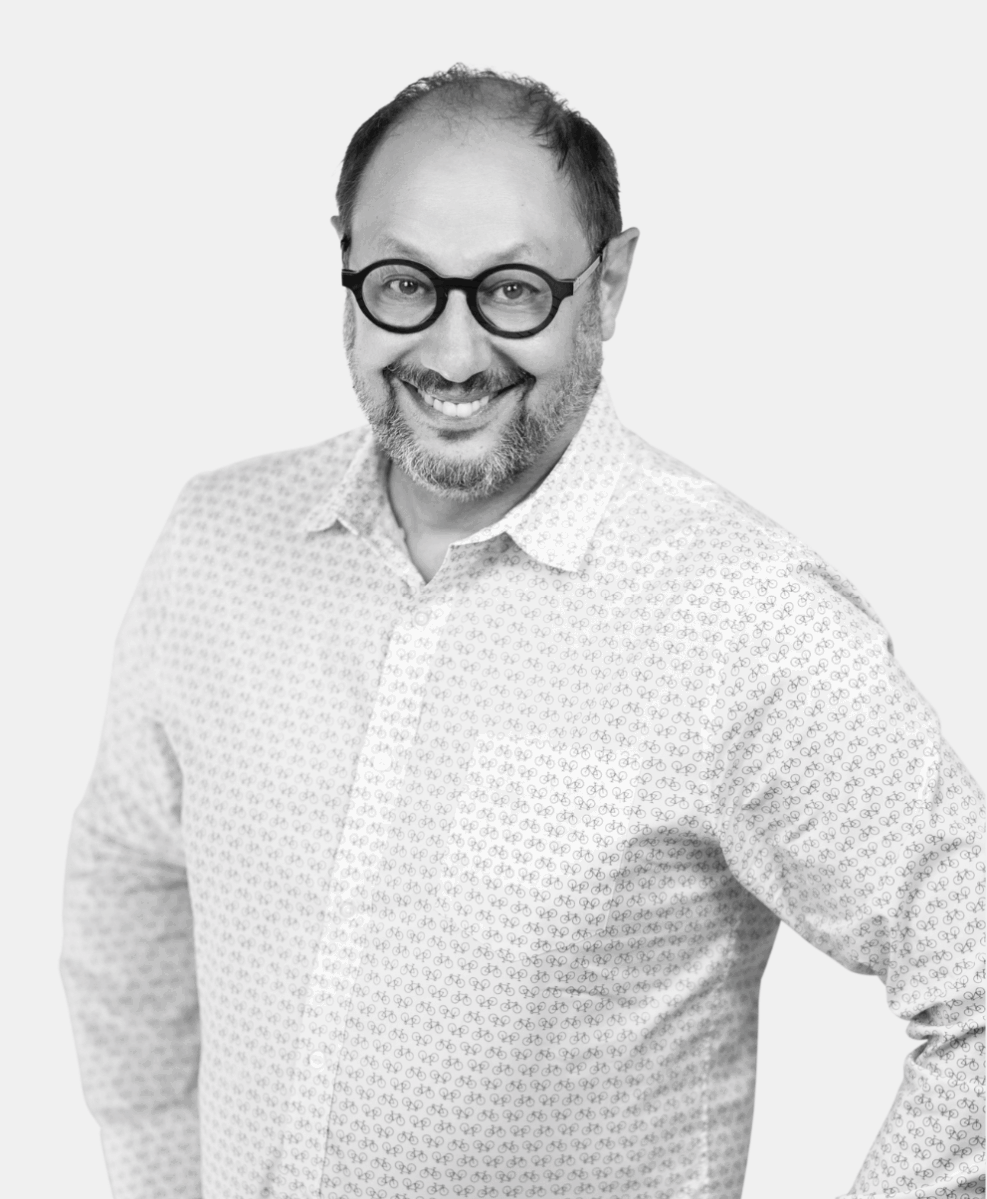
M.Eng., P.Eng., StructEng., FIStructE, ing.
Principal
Eric Karsh
Since founding Equilibrium Consulting in 1998, Eric has been recognized for his design innovation and commitment to the environment and education. Driven by a passion for concept development and problem solving, Eric has often been described as “an architect’s engineer”.
His contributions over his 35-year career are particularly notable in the field of timber engineering, where Eric has consistently pushed design and construction boundaries. He has been instrumental in having timber recognized as the “high-tech” material that it has become in the North American market and beyond.
Eric has led many of the firms most notable projects, including the Raleigh-Durham Terminal 2 roof structure, the UBC Earth Sciences Building, the Wood Innovation Design Centre in Prince George, The Audain Art Museum in Whistler, and the Oregon State University Oregon Forest Science Complex in Corvallis, OR.
Eric’s recent projects include Google’s first mass timber buildings in Sunnyvale, California and the 9-storey Créteil School Board Office Building in Paris, France. Eric is a Fellow of the Institution of Structural Engineers in the UK, a director of Design Build Research (DBR), a not-for-profit design build school, and part owner of BC Passive House, a prefabricator of wood-based, high energy efficiency building systems. Eric is a frequent lecturer around the globe and enjoys mentoring young engineers in the office.

Jack Lloyd
M.Eng, P.Eng, WbLCA AP
Associate Principal
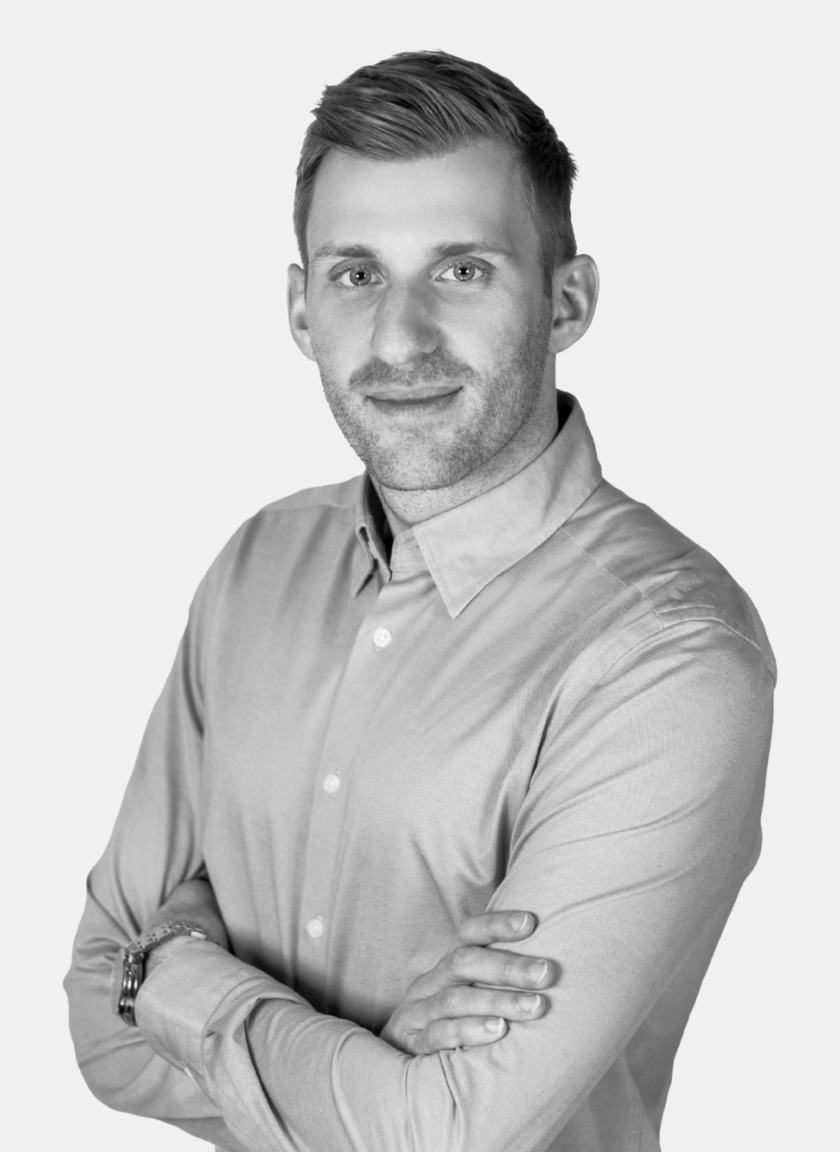
M.Eng, P.Eng, WbLCA AP
Associate Principal
Jack Lloyd
Originally from the UK, Jack was first introduced to Western Canada’s magnificent forests and complementary timber architecture during a year abroad at the University of Alberta, while pursuing his master’s degree at the University of Leeds. After spending the next six years working in the UK on a variety of complex projects, Jack returned to Canada in 2016 and joined Equilibrium to fulfil his passion for timber engineering.
Having worked on a range of projects at Equilibrium, including the Oregon State University Forest Science Complex, a post-disaster fire hall and several First Nation projects, Jack strives for simple and elegant structural solutions that enhance the architecture of the space. He is passionate about sustainability and firmly believes in the structural engineering community’s responsibility to combat climate change.
Outside of the office Jack can be found exploring the local mountains on skis, bike or foot.

Craig Fowler
BE(Hons), P.Eng
Associate Principal
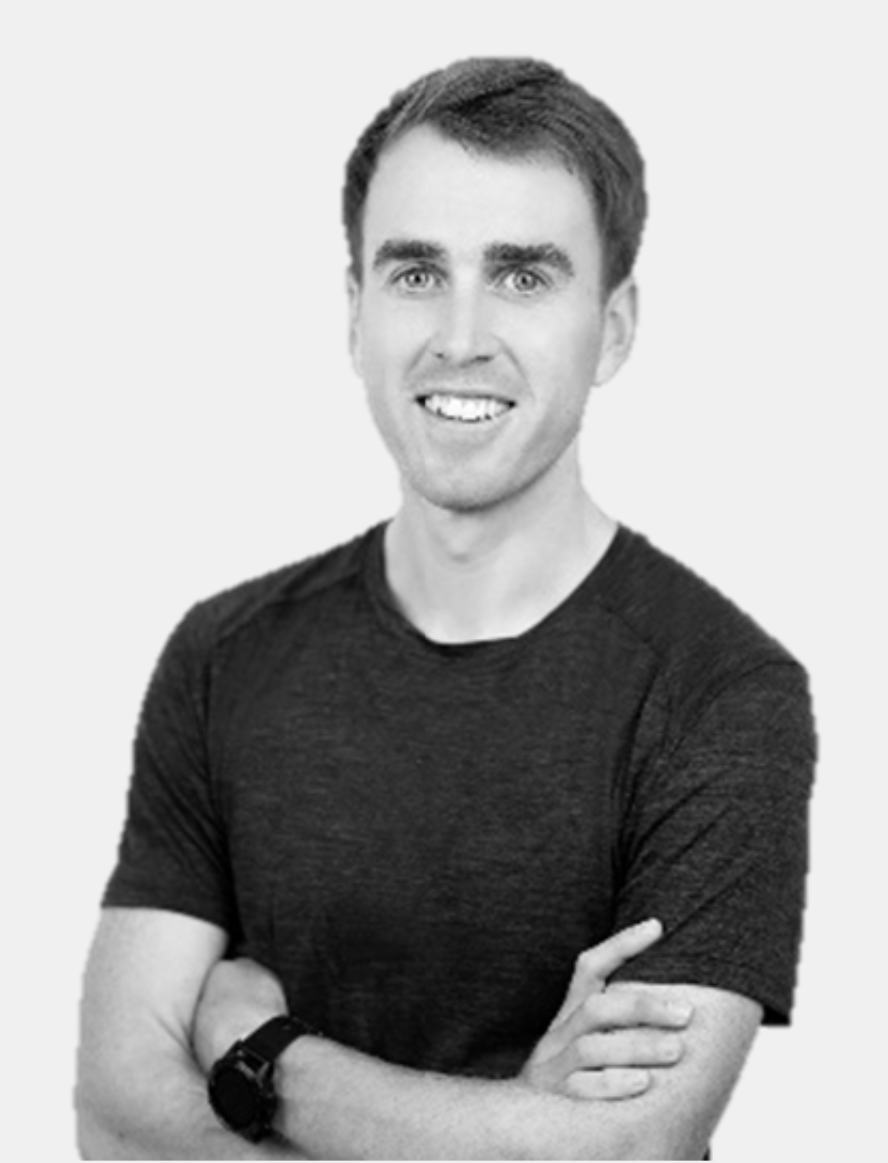
BE(Hons), P.Eng
Associate Principal
Craig Fowler
Craig is an import from New Zealand, who was drawn to Canada to both learn about mass timber design and to explore the mountains of British Columbia. He is well regarded for his strong project leadership skills and creative design approach. He studied and began his career in NZ with Beca, one of the largest and most reputable consulting firms in the Asia-Pacific region. Through this time he honed his seismic design expertise and gained experience in a broad spectrum of construction materials and markets, ranging from geothermal energy plants to high-end waterfront hotels and convention centres.
Craig has a passion for designing innovative, integrated and sustainable buildings; and creating beautiful and functional spaces for communities; which aligns perfectly with the design ethos of Equilibrium. He is fluent in the design of mass timber buildings but equally capable in developing structural solutions in all major materials.

Michelle Rivers
B.E.Sc
Structural Designer
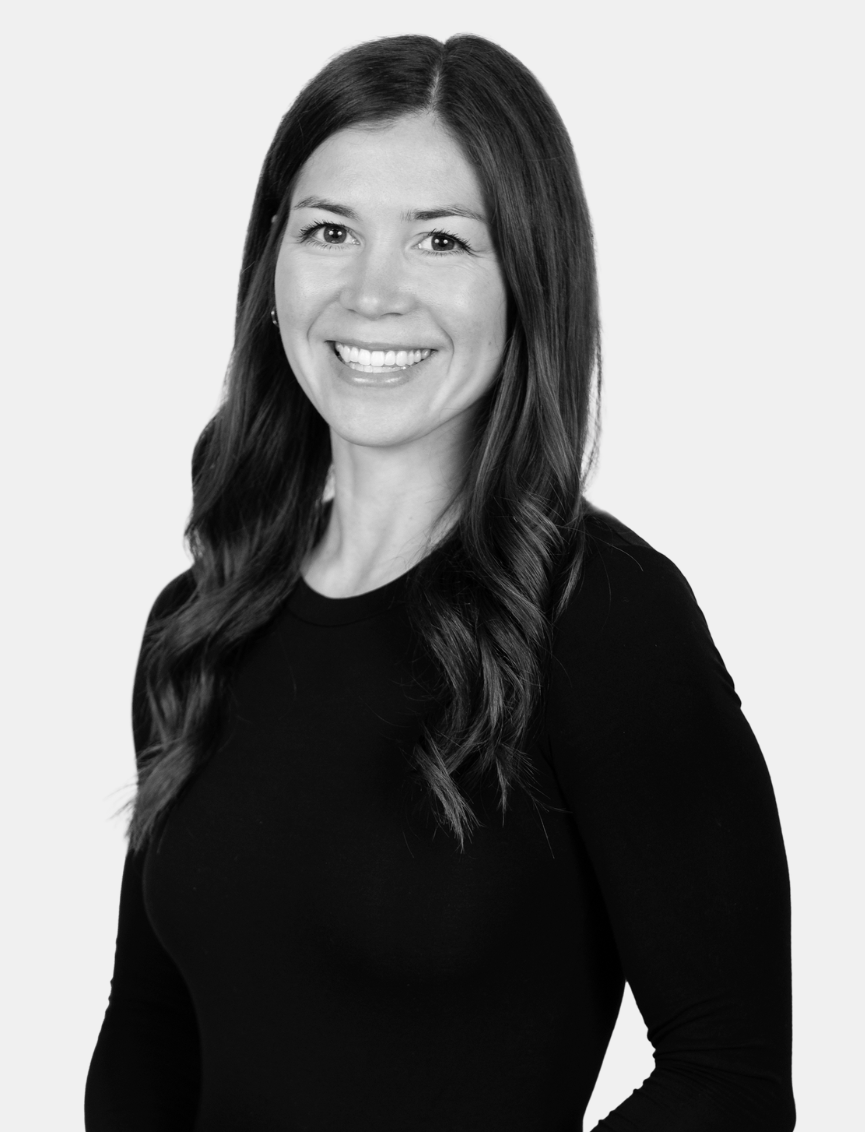
B.E.Sc
Structural Designer
Michelle Rivers
Having been brought up with a love for visual art and near career choice in architecture, Michelle was immediately drawn to Equilibrium due to the firm’s work on both architecturally beautiful and structurally challenging timber structures. Her strong passion for health & well-being inspires her to produce buildings that are not only naturally beautiful and better for our environment, but through use of exposed natural elements create a healthy environment in which we can live, work, and play.
Michelle enjoys the uniqueness of designing in mass timber as well as the constant education that comes with it as this form of structural engineering continues to develop. She is excited for a world in which timber structures dominate our skyline and is proud to be part of a team and industry that are constantly challenging and improving the current standards of design.
Michelle is currently a team member and leader for various mass timber and light frame projects in BC including multi-use buildings for First Nations communities, schools, and community centers.

Phil Wong
BIM Technician
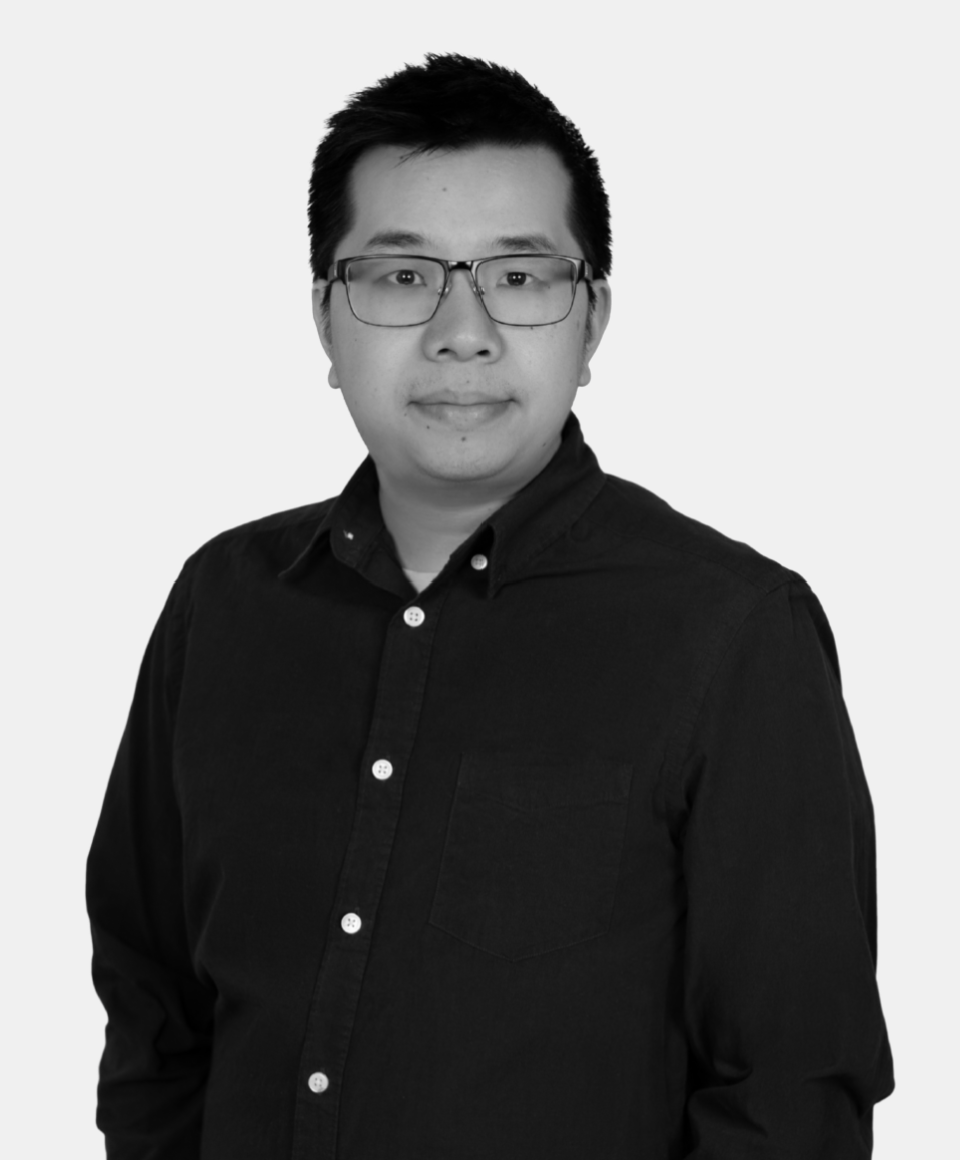
BIM Technician
Phil Wong
Phil joined the Equilibrium team in 2017 after studying Architectural and Structural drafting in school. At an early age, he developed an interest in buildings and the uniqueness each one brings visually. Over time, that interest evolved into a desire to learn more about the construction of buildings. He was attracted to Equilibrium because of their passion for mass timber and enthusiasm for reaching beyond conventional construction methods.
Having the chance to work with engineers to learn about different types of construction, connections, and details is what motivates him to continue learning. He brings a passion for modeling and drafting to his projects and enjoys working with the engineering team to produce solid drawing sets and high LOD 3D BIM models.
Outside of the office, he enjoys spending time with his family and chasing after his son.
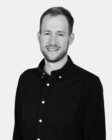
Matt Kantner
SE, PE
Associate Principal
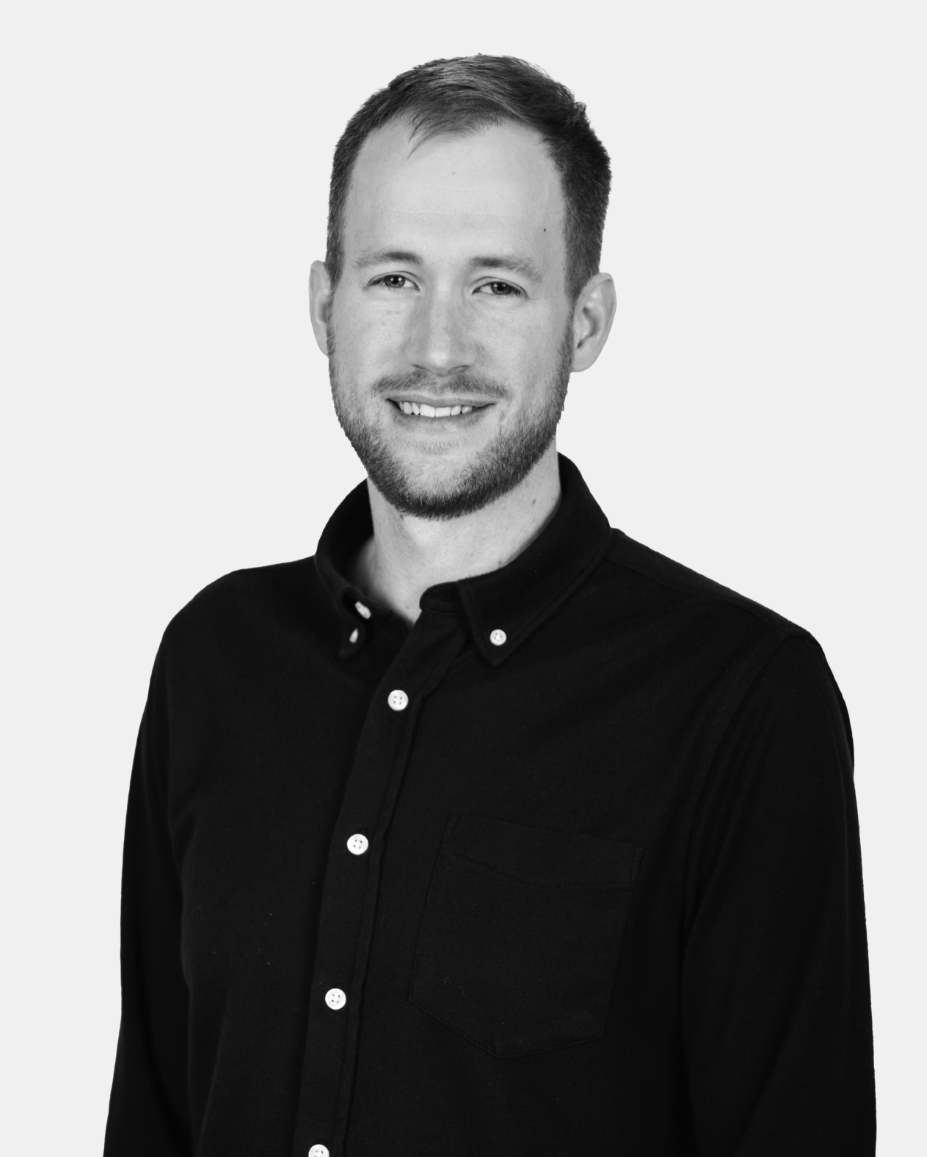
SE, PE
Associate Principal
Matt Kantner
Matt is an Associate Principal and leads EQUILIBRIUM’s operations in the US from the firm’s Atlanta, GA office. Matt has a hand in all the firm’s US projects and loves “getting in the weeds” with project teams to solve tricky problems. Matt has led Equilibrium to become one of the first firms to sign on to the SE 2050 Commitment to reduce embodied carbon in buildings. Matt is a member of the SEI’s Sustainability and SE 2050 Committees and is a voting member of the American Wood Council’s Wood Design Standards Committee. Matt is a recognized leader in mass timber engineering and embodied carbon and has lectured on these topics across North America.
Matt began his career as a structural engineer at Uzun + Case, LLC in Atlanta, Georgia. During his time there, he worked on a wide variety of projects in all materials. Matt led the structural design of everything from small university buildings to a $600M hospital expansion. Once Matt was exposed to mass timber via the Kendeda Building at Georgia Tech, he knew he had to pursue this fully, eventually leading him to Equilibrium.

Sophie Wu
Principal - France
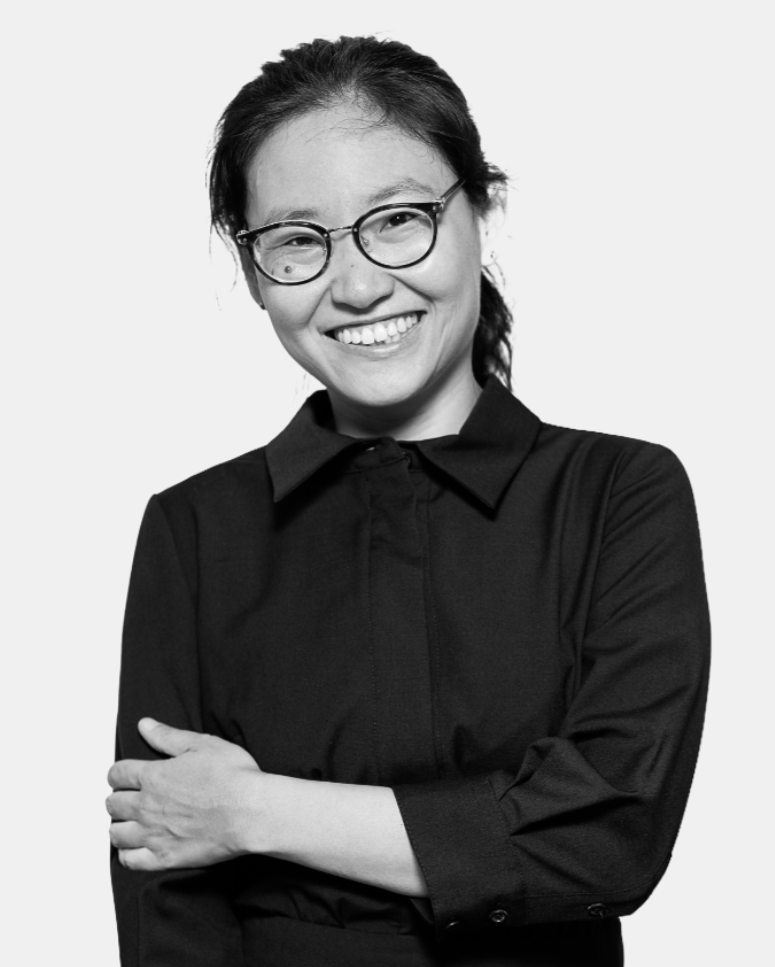
Principal - France
Sophie Wu
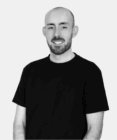
Tom Place
M.Eng, P.Eng, CEng, WbLCA AP
Associate Engineer
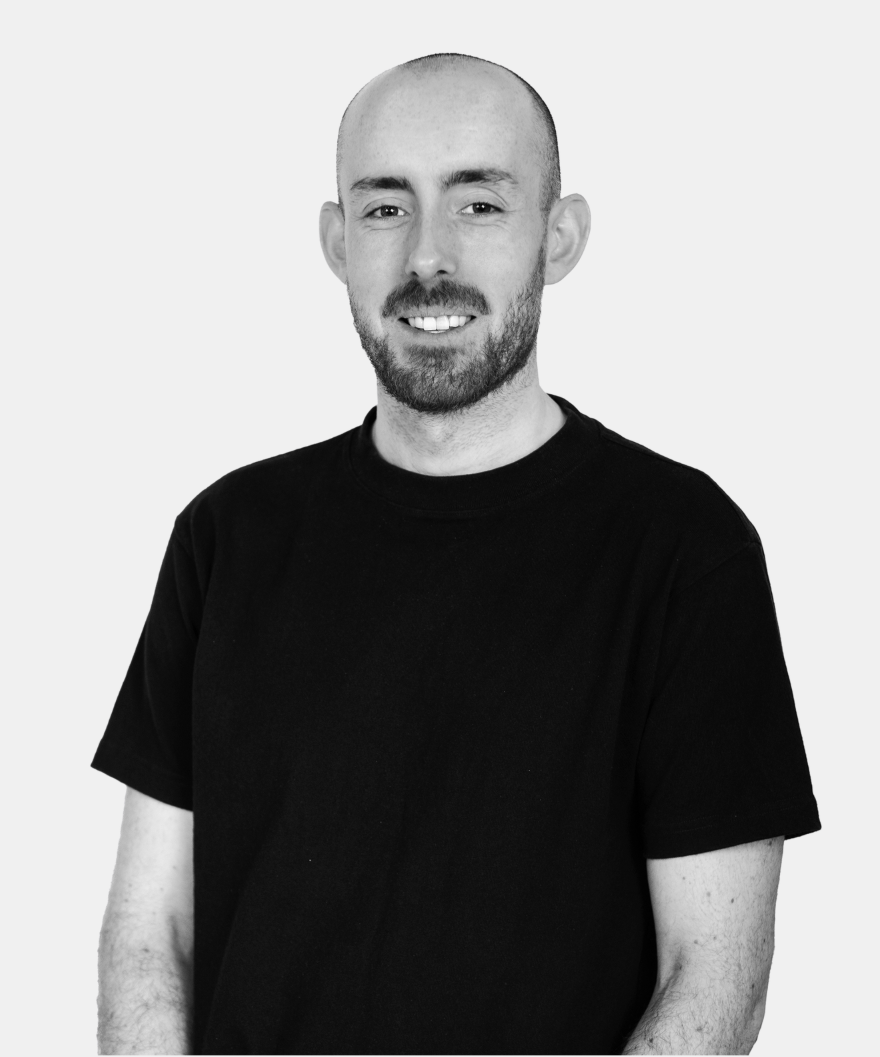
M.Eng, P.Eng, CEng, WbLCA AP
Associate Engineer
Tom Place
Following on from an engineering degree at the University of Cambridge, Tom spent the first 7 years of his career designing building structures for Arup in London, UK. His experience during that time spanned multiple structural materials and project typologies – including both research and design in mass timber. Throughout that period, he gained experience working on a wide range of projects, ranging from the small-scale of pavilions and temporary artworks through to large-scale commercial and residential developments requiring extensive coordination with multiple specialists.
Tom has a strong focus on sustainability and embodied carbon. He has authored guidance for the Institution of Structural Engineers on the embodied carbon of mass timber, and continues to engage with both clients and the industry to ensure buildings are designed to have the minimum environmental impact possible.
The inspiring nature and timber architecture of British Columbia made it an easy decision for Tom to return to Canada, after first visiting the province during a period of travelling. Away from the office, you’ll most likely find him hiking up the mountains in summer and snowboarding back down them in winter.

Rhys Viljoen
M.Eng., EIT
Project Engineer In Training
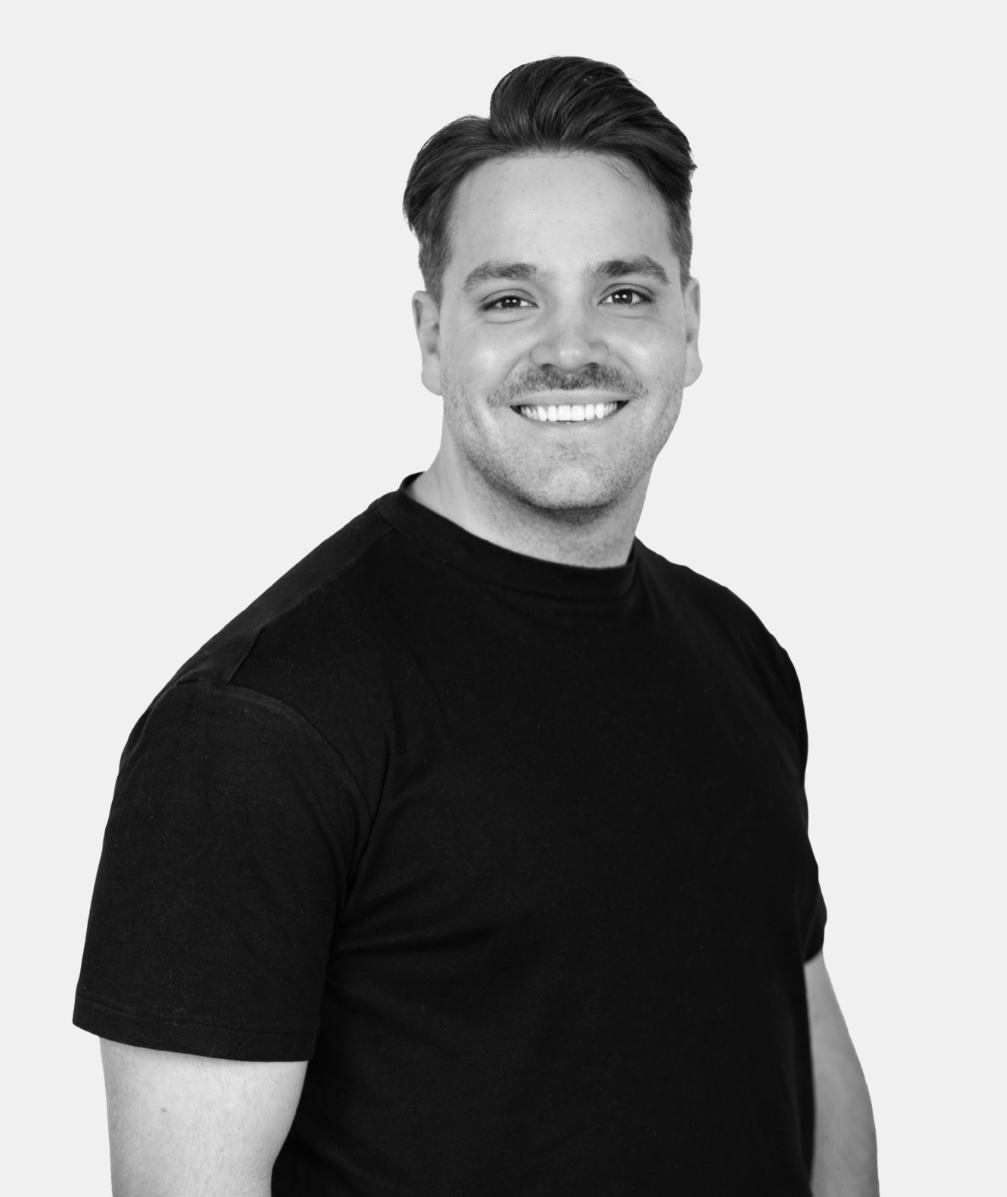
M.Eng., EIT
Project Engineer In Training
Rhys Viljoen
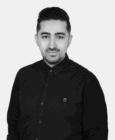
Morteza Bakhshalizade
P.Eng, PE
Project Engineer
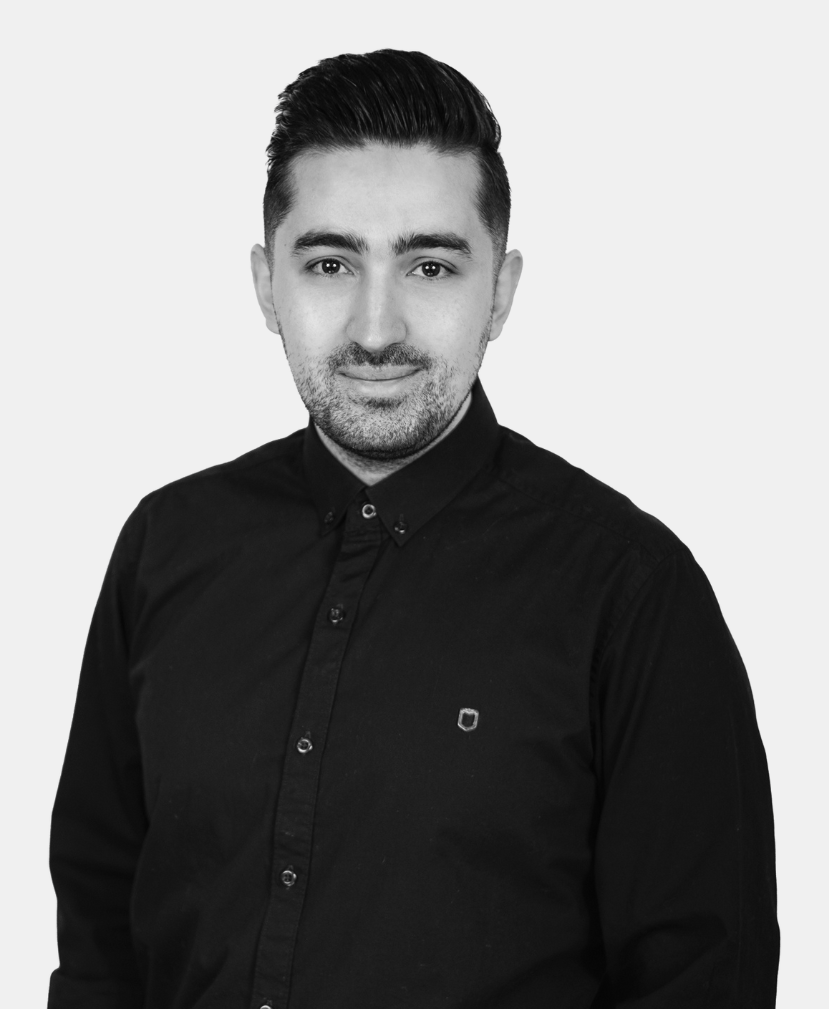
P.Eng, PE
Project Engineer
Morteza Bakhshalizade
With a decade of experience in structural design, Morteza left his native country and embarked on a new chapter in his career and life by coming to Canada. During his time working as an engineer in Iran, Morteza designed dozens of structures from single-family homes to high-rise buildings. He was recognized by his peers as a great problem solver and mentor. The rapid growth of mass timber structures in Vancouver made him extremely enthusiastic about timber design and he desired to get involved in the industry, leading him to Vancouver and Equilibrium. During his time at Equilibrium, Morteza has leveraged his broad experience to quickly learn mass timber design. He is currently working on projects both in Canada and the US.
Morteza's passion toward structural engineering is endless. He always seeks new opportunities in design of various building types. Outside of work, when he’s not reading textbooks or watching webinars, you can find him hiking in the mesmerizing nature of British Columbia. On rainy days, he is likely indoors playing video games or watching movies.

Kevin Wang
B.Arch, M.Sc
IT Manager
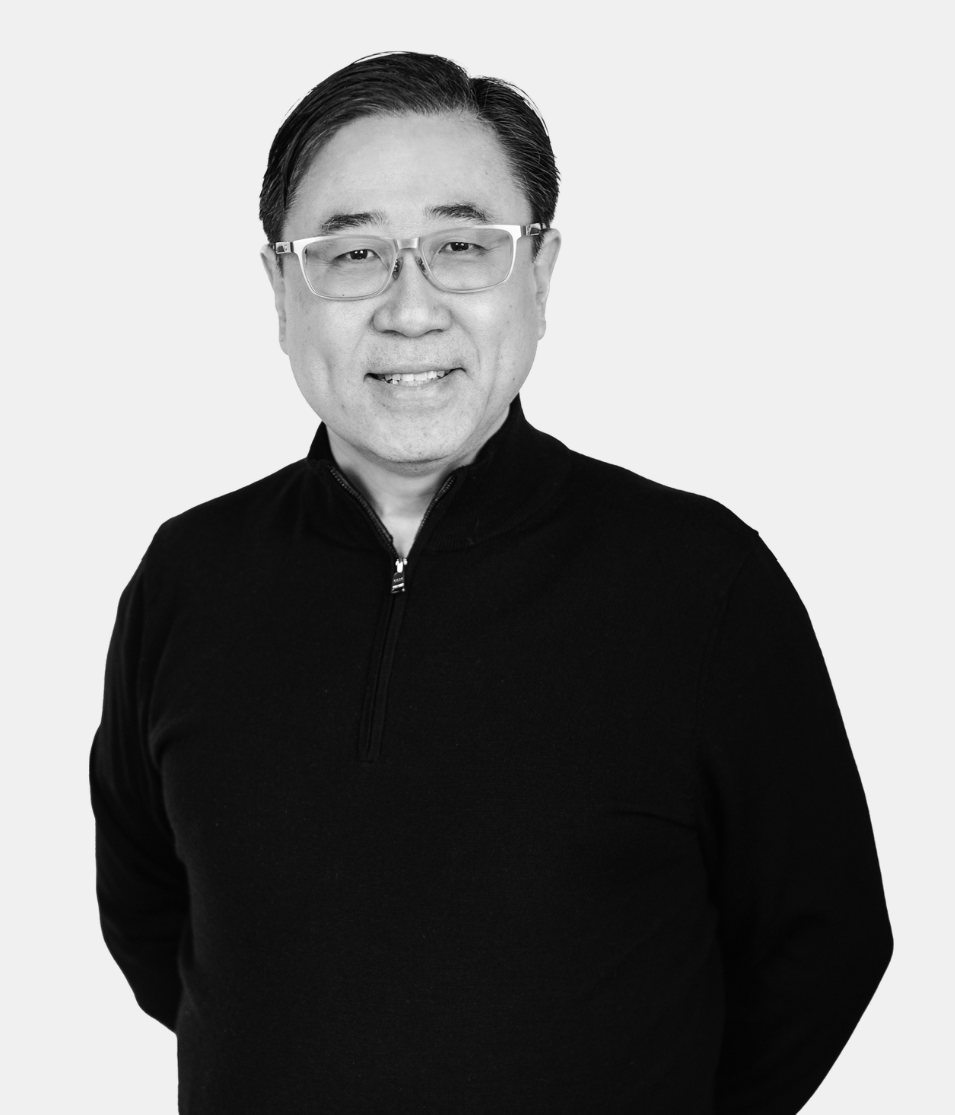
B.Arch, M.Sc
IT Manager
Kevin Wang
Kevin joined Equilibrium with almost three decades of experience working across North America, Europe, and China. He has been based in Vancouver, B.C., since 2007. While he holds a Bachelor's degree in Architecture, he is particularly proud of completing a second major and obtaining his Master's degree in Computer Science from New York University.
Focusing on various IT strategy consulting services for over 20 years, he is passionate about providing solutions for cutting-edge computing, secured-cloud computing, and problem-solving, especially for architectural and structural engineering workloads.
Outside of work, Kevin loves listening to classical music and traveling to attend various music festivals and events around the world.

Camille Jacquemet
Structural Designer - France
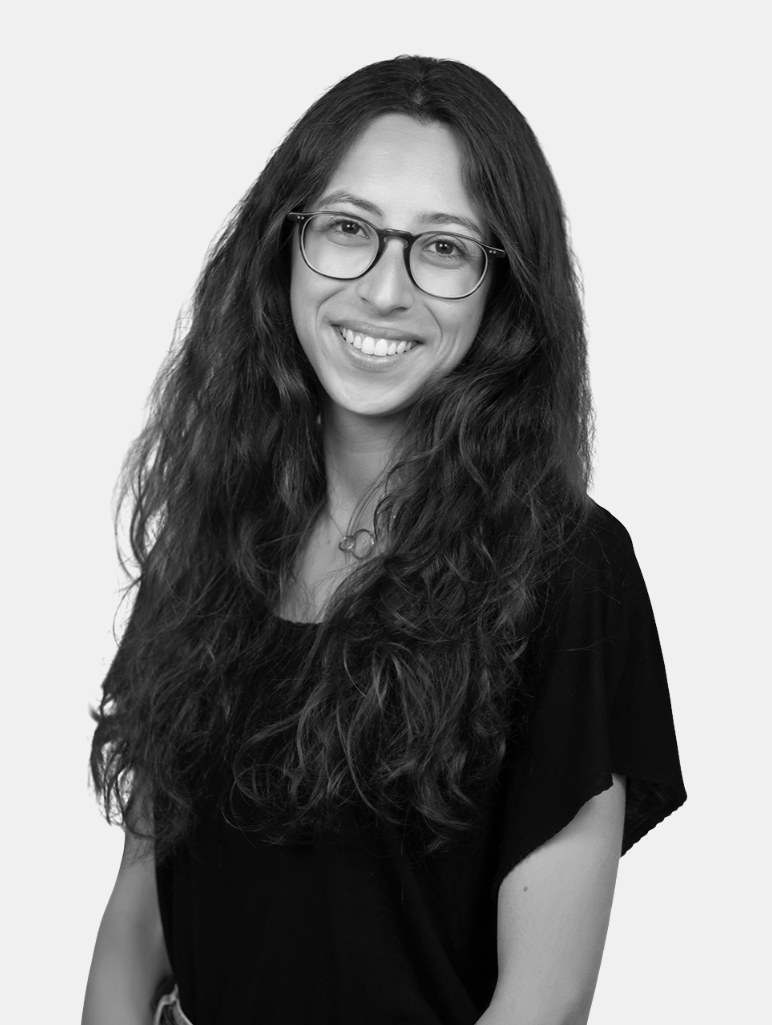
Structural Designer - France
Camille Jacquemet
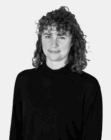
Zoe Sparks
M.Eng
Structural Designer
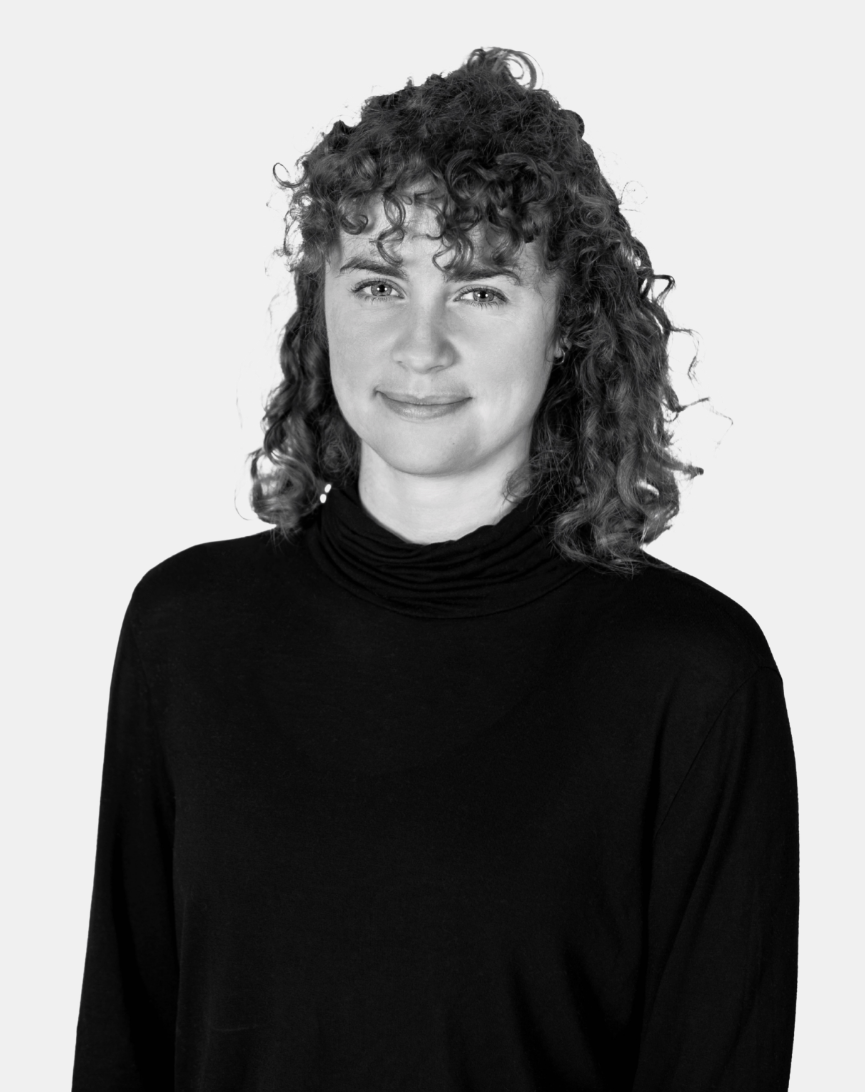
M.Eng
Structural Designer
Zoe Sparks
Zoe grew up in London and started her early years of her career there after completing her Master’s degree at the University of Leeds. She approaches her work with energy and momentum, and she loves a new challenge. With four years’ experience in complex urban projects and previous design/construction experience in three different countries, she made the move over the Canada in early 2023 to explore the world of mass timber.
Creative design with innovative architects is the type of work that inspires her, introducing a practical and simplified approach to her work. Merging this timber design allows her to satisfy the bonus of a sustainable design both environmentally and socially. Zoe appreciates the impact of good design on the ease of construction and experience of the users over the lifetime of the building. She is happiest sketching down her thoughts on a design through all stages on a project, from concept to construction, as a picture speaks a thousand words.
When not working Zoe is probably lost in the mountain’s, either climbing or skiing, or can often be spotted going for a swim at one of the local Vancouver beaches.
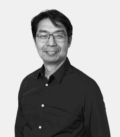
Florencio Bautista
P.Eng
Senior Project Manager
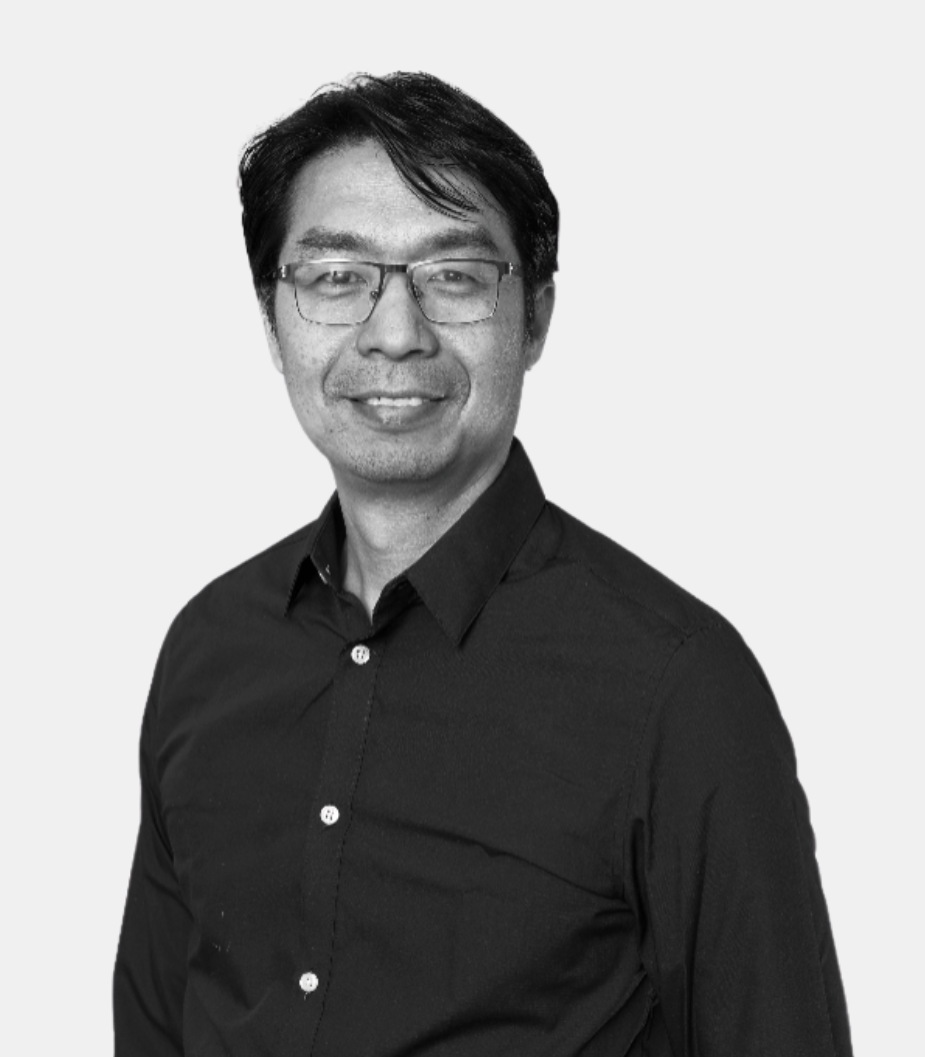
P.Eng
Senior Project Manager
Florencio Bautista
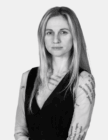
Taya Mitina
MEng, BEng.
BIM Technician
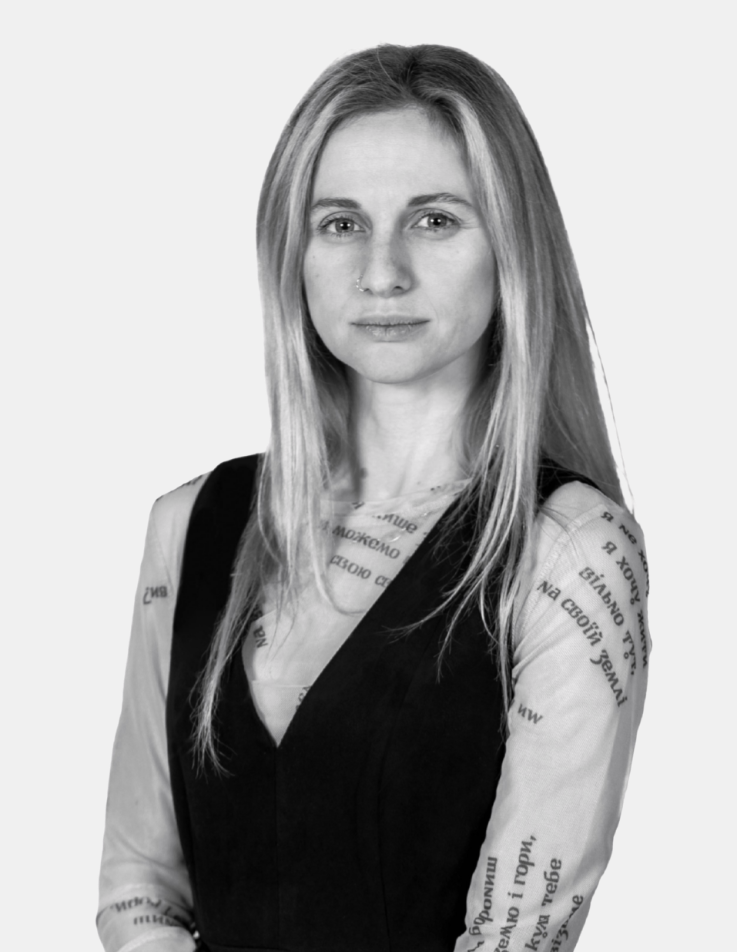
MEng, BEng.
BIM Technician
Taya Mitina
Hailing from Ukraine, Taya holds a degree in Civil Engineering and pursued her Master's degree with a focus on the application of BIM technology in Structural Engineering. Taya's career spans continents, with seven enriching years of experience working across Europe, the Middle East, and Asia, before calling Vancouver her home.
At Equilibrium, Taya discovered the perfect synergy of her skills and an exceptional mission; developing unique mass timber buildings that strive to manifest a truly sustainable future for our world. With a wealth of experience in BIM services—ranging from modeling, drafting, coordination and clash detection—Taya is experienced in Revit and a proficient user of all major CAD/VDC tools.
Taya is deeply passionate about projects where unique and elegant design intent harmonizes seamlessly with BIM workflows, promoting design efficiency and maximizing collaboration. Her affection extends to community-centric projects, including museums, gathering spaces, and cultural centers.
Beyond the office, Taya can be found either teaching yoga at a local studio, perfecting her handstand on untamed mountain peaks, or offering support to her fellow Ukrainians.
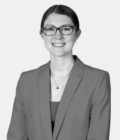
Hanna Buchanan
B.A.
Operations Manager
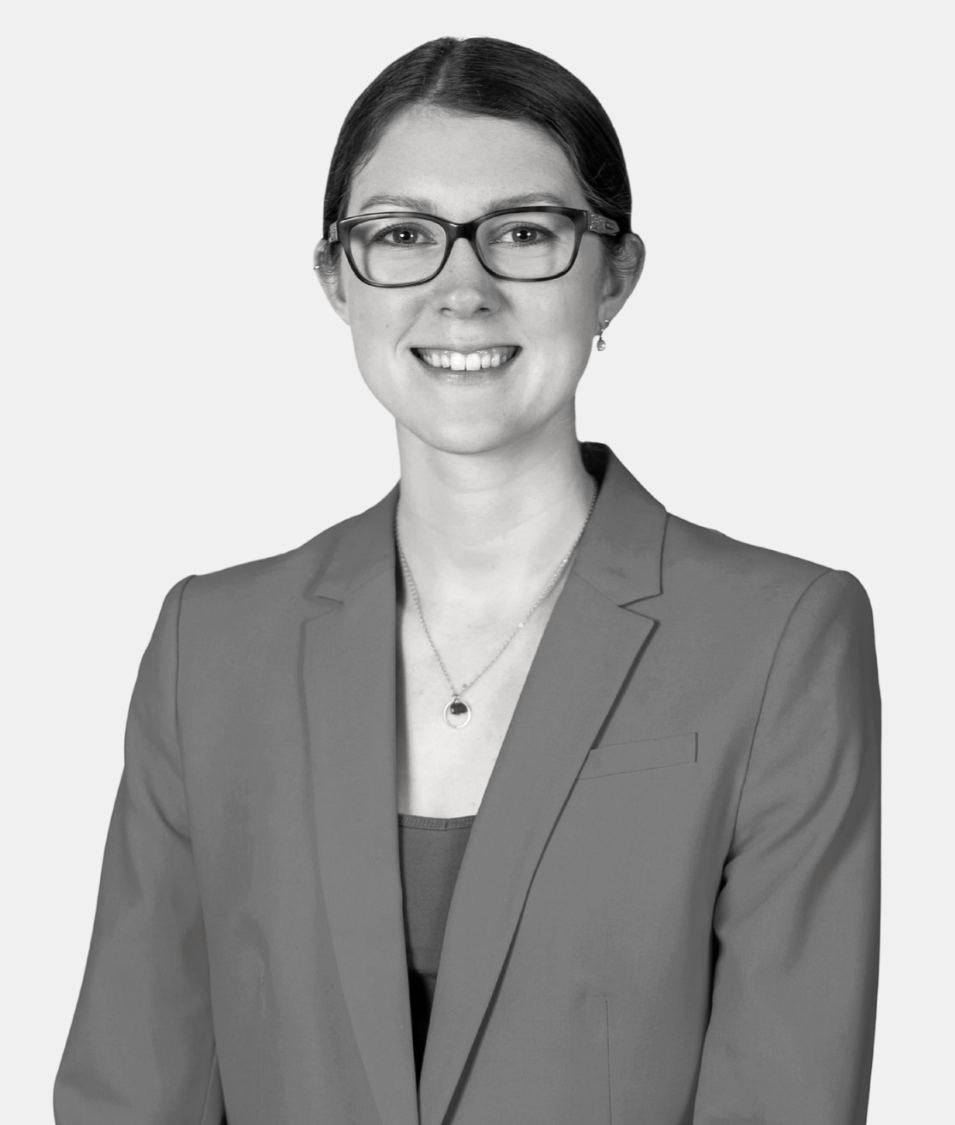
B.A.
Operations Manager
Hanna Buchanan
Hanna is originally from Victoria and moved back to the West Coast in late 2019 after pursuing her B.A. at Concordia University in Montreal. Since establishing herself in Vancouver, she has gained experience in management and administrative positions in various industries.
Hanna joined Equilibrium in 2023 and since that time has played a vital role in drafting proposals, managing general administrative duties, aiding recruitment initiatives, and overseeing marketing efforts. Her behind-the-scenes work supports the team’s operational needs, allowing the technical team to focus on creative problem-solving and delivering innovative projects.
When she’s not at the office, you can find Hanna walking the streets of Vancouver with her retriever, Rue, curling up with a good book, running races around the city, or heading out on day hikes to explore the beautiful landscapes surrounding Vancouver.
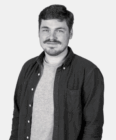
Nick Sverdlenko
P.Eng.
Project Engineer
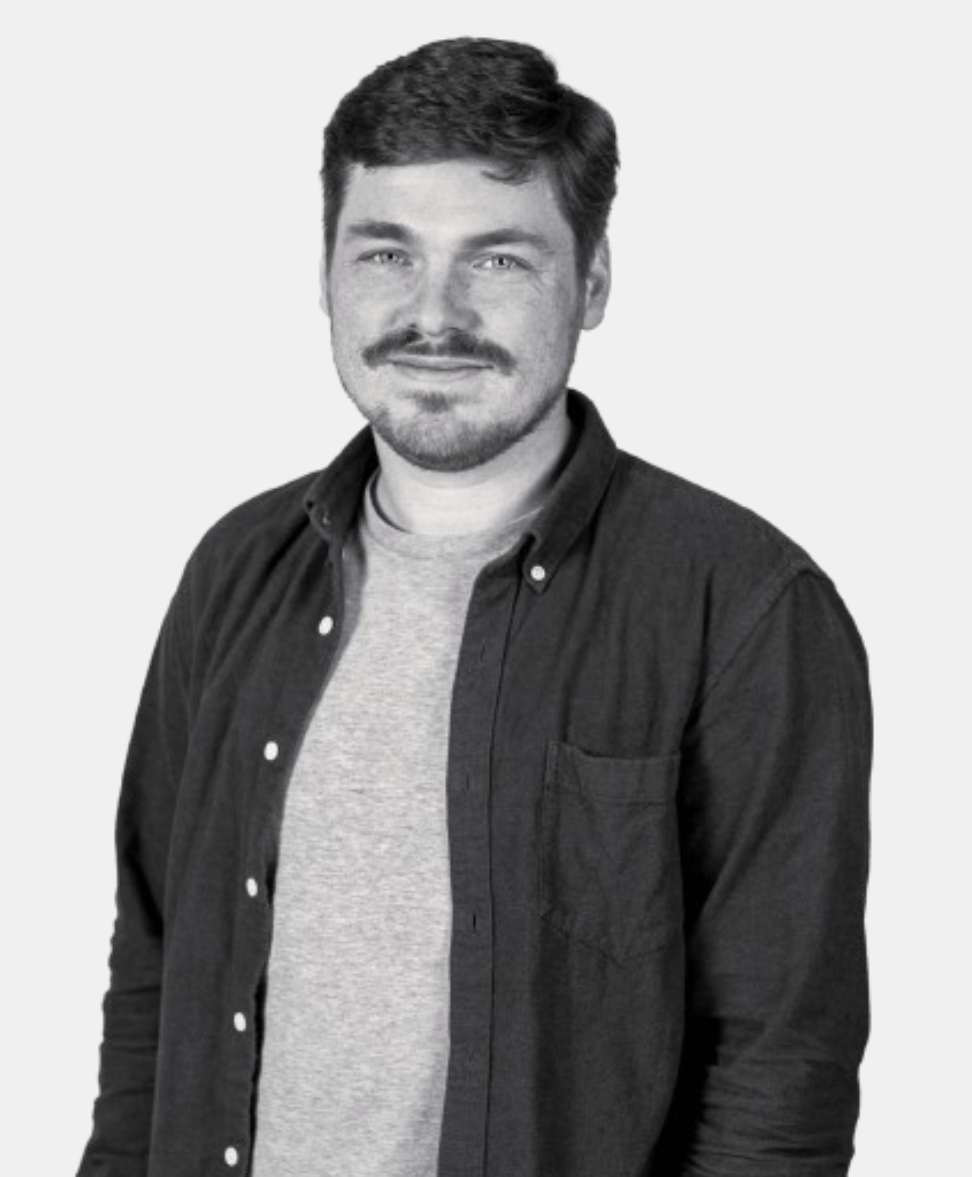
P.Eng.
Project Engineer
Nick Sverdlenko

Adrien Marian
Structural Designer - France
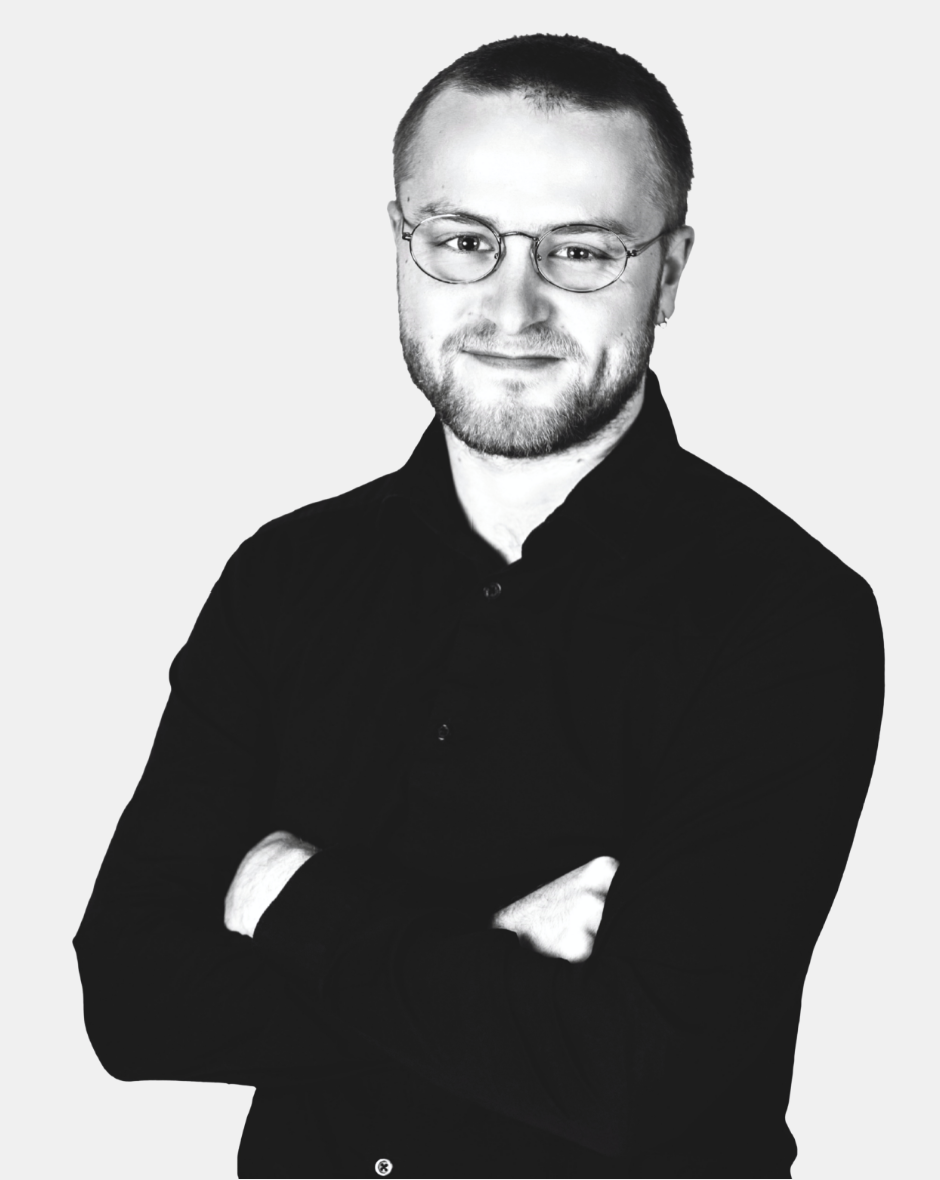
Structural Designer - France
Adrien Marian
As a child, Adrien built several tree houses. Some stronger than others, some larger than others, some more comfortable than others, but all were made of wood. So naturally, when it came time to pursue his studies, he turned to construction and more specifically timber structure design.
After graduating from the Ecole Supérieure du Bois (Nantes, France), Adrien pursued a specialization at the Centre des Hautes Etudes de la Construction (Paris, France). After a short stint in the Vancouver office, he joined the Paris team where he has the chance to take part in a new chapter of Equilibrium. From wooden playhouses to more complex multi-storey structures, Adrien wants to contribute to environmental and climate issues by changing current mindsets around wood and passive construction.
If you can't find Adrien at the office, he's probably somewhere listening to music, reading a book or on a board... on the water or on the snow!
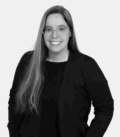
Charlotte Coyle
BIM Technician
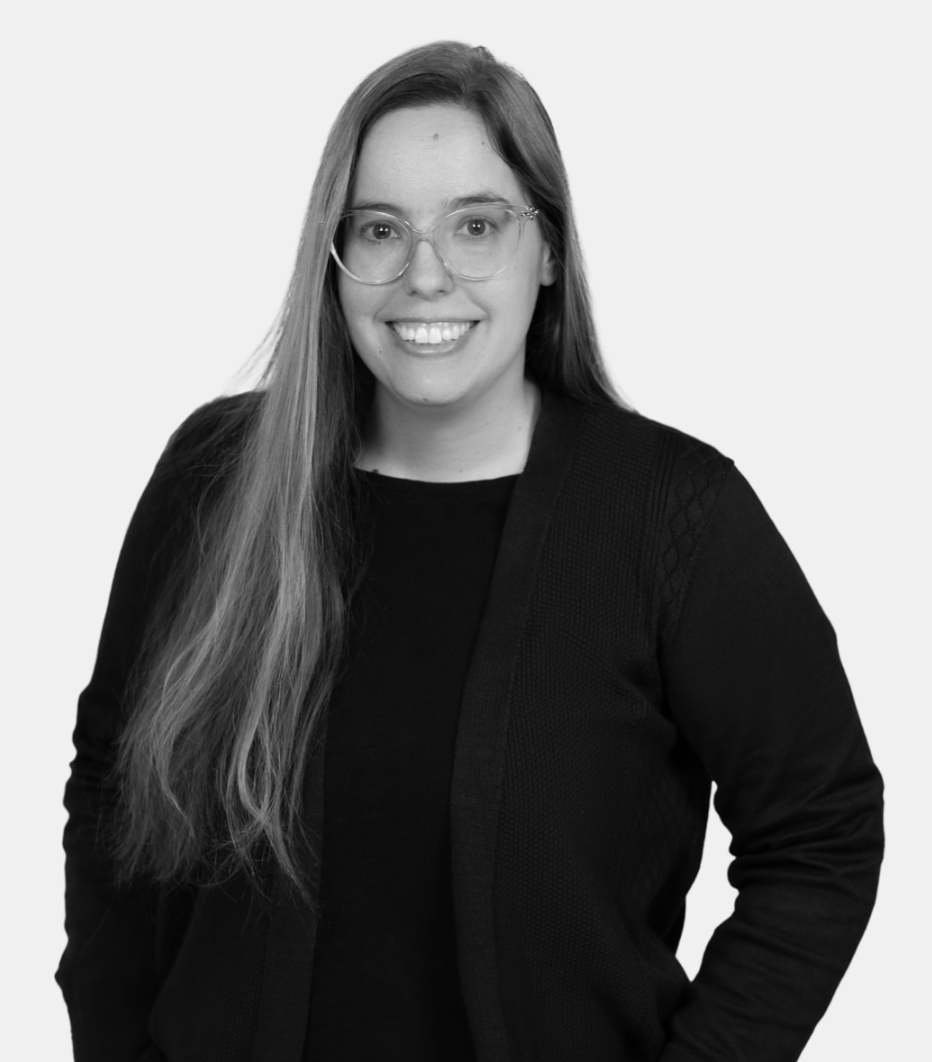
BIM Technician
Charlotte Coyle
Charlotte joined EQUILIBRIUM after completing a structural technician program and gaining a few years of industry experience. She quickly discovered a passion for the role, especially the mix of creativity and technical challenge it offers.
What drew her to EQUILIBRIUM was the range of unique and innovative projects. She enjoys collaborating with a like-minded team that shares her drive to bring ideas to life.
Charlotte was born in Canada and enjoys the vast landscapes BC has to offer.
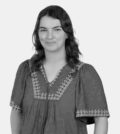
Claire Young
M.Eng., CEng, MIStructE
Structural Designer
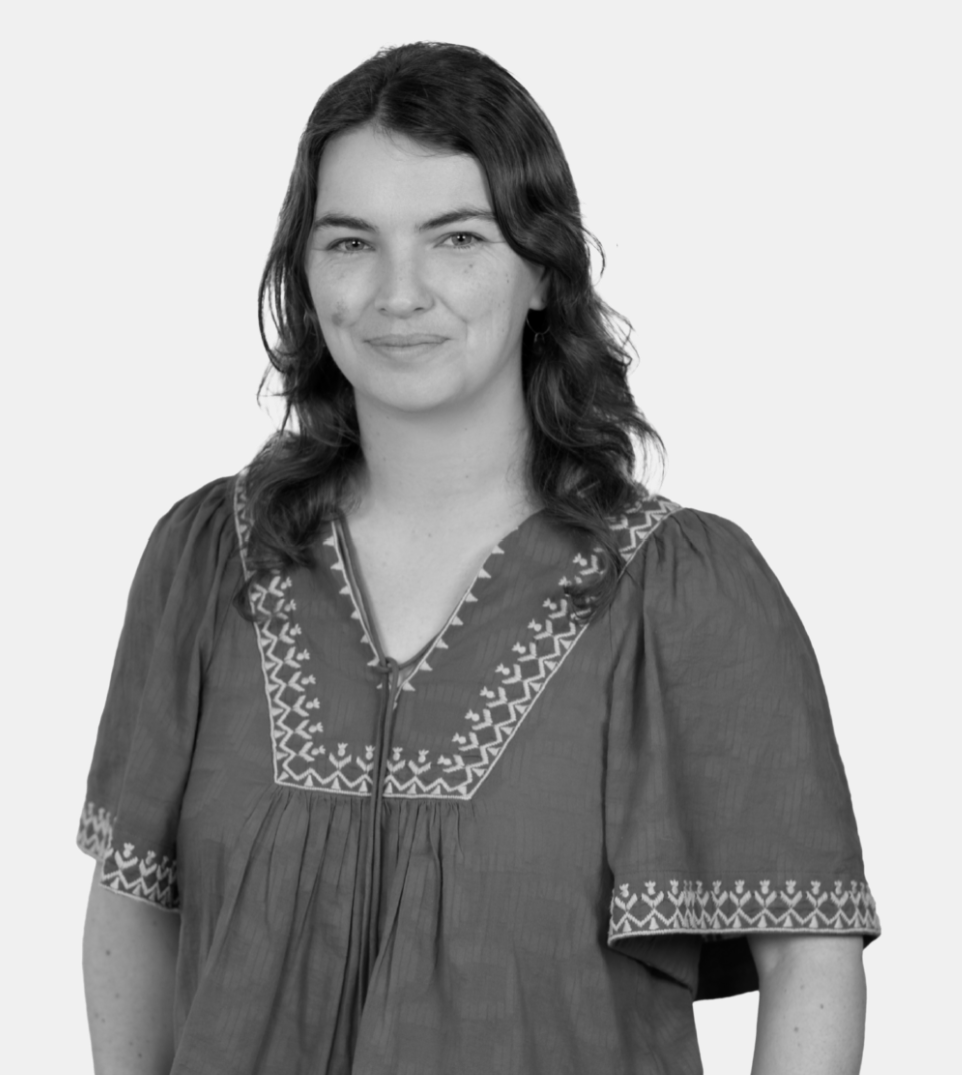
M.Eng., CEng, MIStructE
Structural Designer
Claire Young
Born in the UK, raised in Switzerland, and now living in Canada, Claire has spent most of her life in the mountains, forests and sailing on various bodies of water. She was originally attracted to engineering as a way to blend art, design and technical excellence and now sees it as the tool to solve the world’s problems, big and small.
In her career to date, Claire has worked on projects of all scales and across a wide variety of sectors and gained her chartership with the IStructE in 2022. She is looking forward to gaining new knowledge on designing with timber and for seismic loads in Canada, as well as exploring everything BC has to offer. Since joining EQUILIBRIUM, she has most enjoyed working on a variety of projects for First Nations communities across Canada including the Mi'Kmawey Debert Cultural Centre and Tl’azt’en Nation Community Centre.
Passionate about sustainability and preserving the health of our planet, Claire has focused a lot of her career on how to lessen the impacts of our work in the built environment on the natural one. Before moving to Canada, she was Sustainability Lead at her previous company, and she is heavily involved with the IStructE’s work to combat the climate emergency. She has presented on a wide range of related topics at conferences and events in the UK and Canada.
Get In Touch.
For all general inquiries, please send an email to the appropriate address below. Please allow 48 hours for a response. For urgent matters please call our office at the appropriate number below.
CANADA
1535 W 3rd Avenue
Vancouver, BC Canada
V6J 1J8
hello@equilibrium-eq.com
+1 604 730 1422
USA
1000 Abernathy Rd NE
Suite 1435
Atlanta, GA, USA 30328
hello@equilibrium-eq.com
+1 604 730 1422
FRANCE
82 Avenue du Maine,
75014
Paris, France
bonjour@equilibrium-eq.com
+33 (0)6 10 97 99 93
Join Us.
At EQUILIBRIUM we strive to create a culture of diversity, inclusion and creativity, in which our collaborative team provides a fun place to work, opportunities for learning & career progression and exposure to high-profile projects that push the boundaries of the industry.
We offer a competitive salary and comprehensive benefits program including an annual adventure bonus, flexible hours on Fridays, a parental leave top up, and paid time off over the winter holidays. We are based in a centrally located, bike and dog-friendly office near Granville Island that has a climbing wall and an in-house chef. We think we have a fun place to work, and we plan to keep it that way!
We are always seeking talented and motivated engineers and drafters to join our team. Speculative inquiries of all experience levels are welcome. Please write to us including a copy of your resume at the appropriate email address listed above.
Current Openings:
-
Senior / Associate Engineer - Vancouver
Learn More -
View Job Listings for our Office in Atlanta, GA
Learn More
