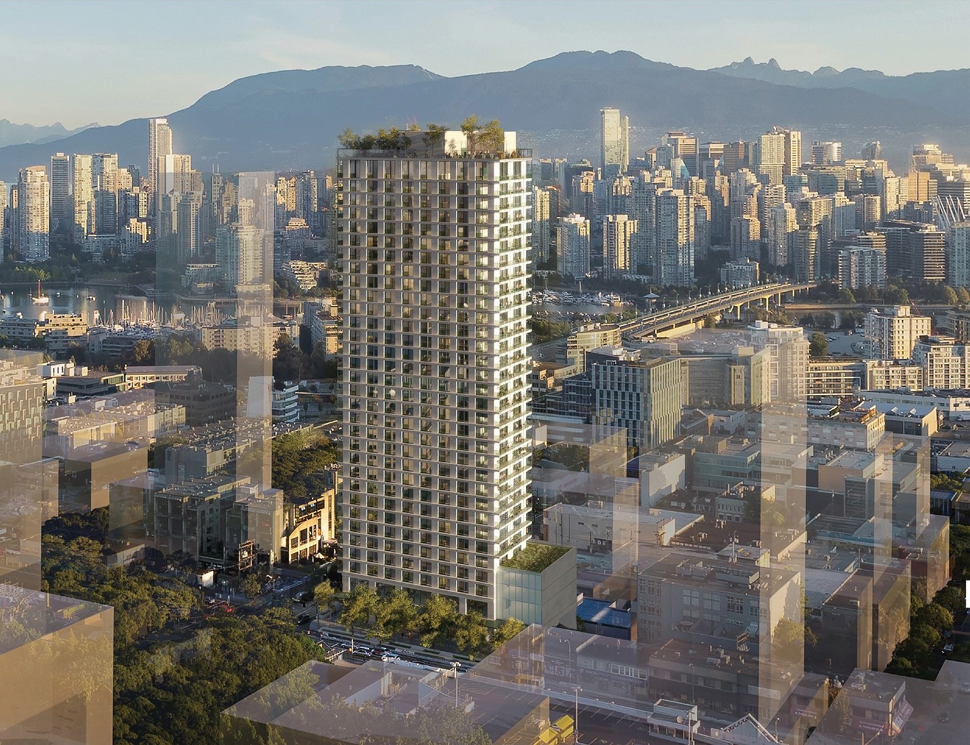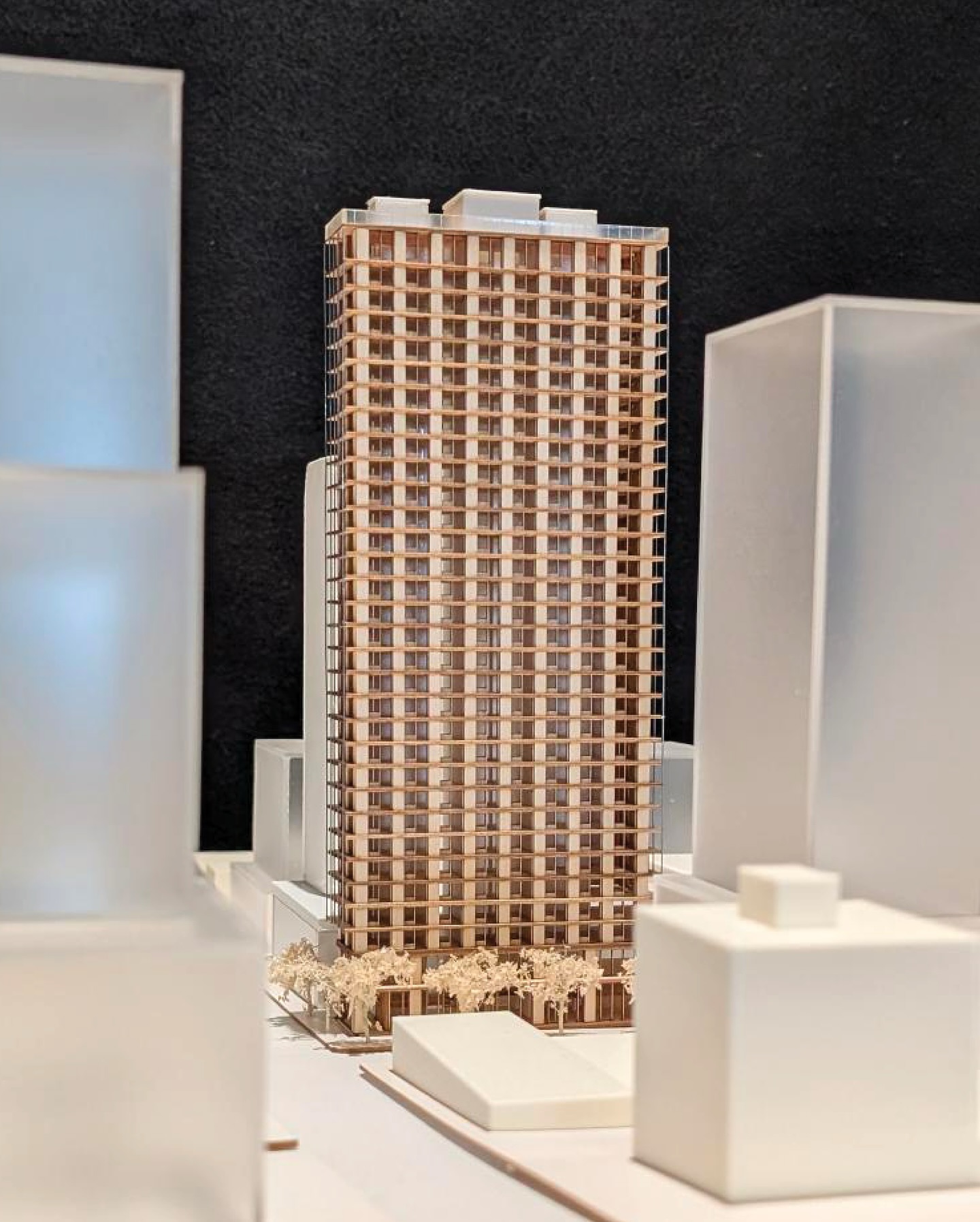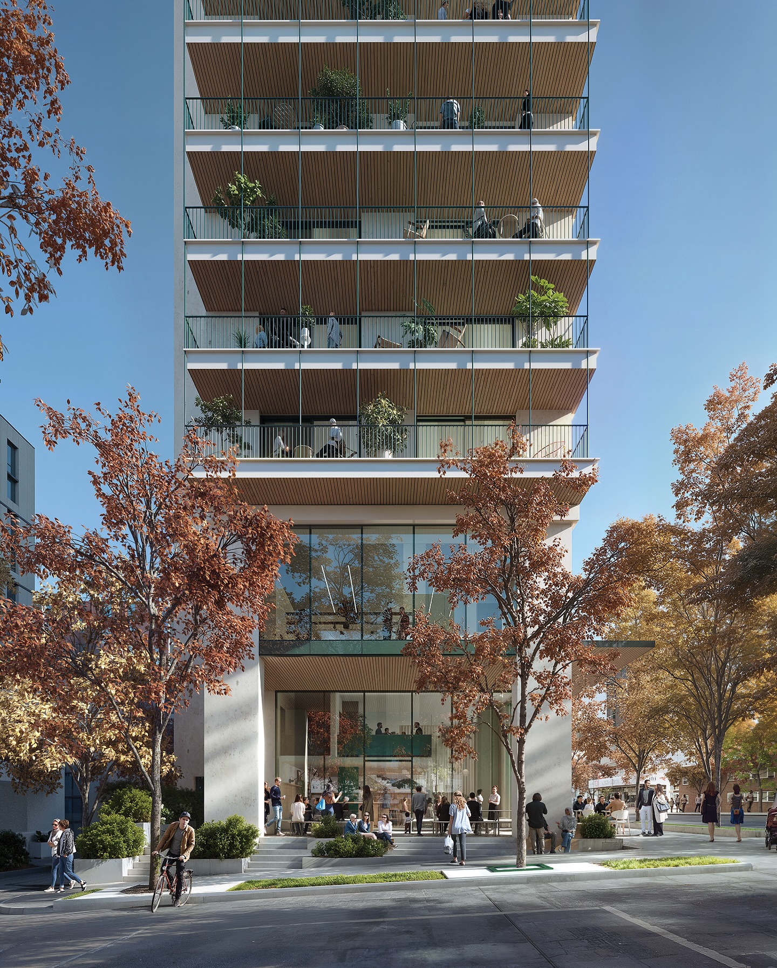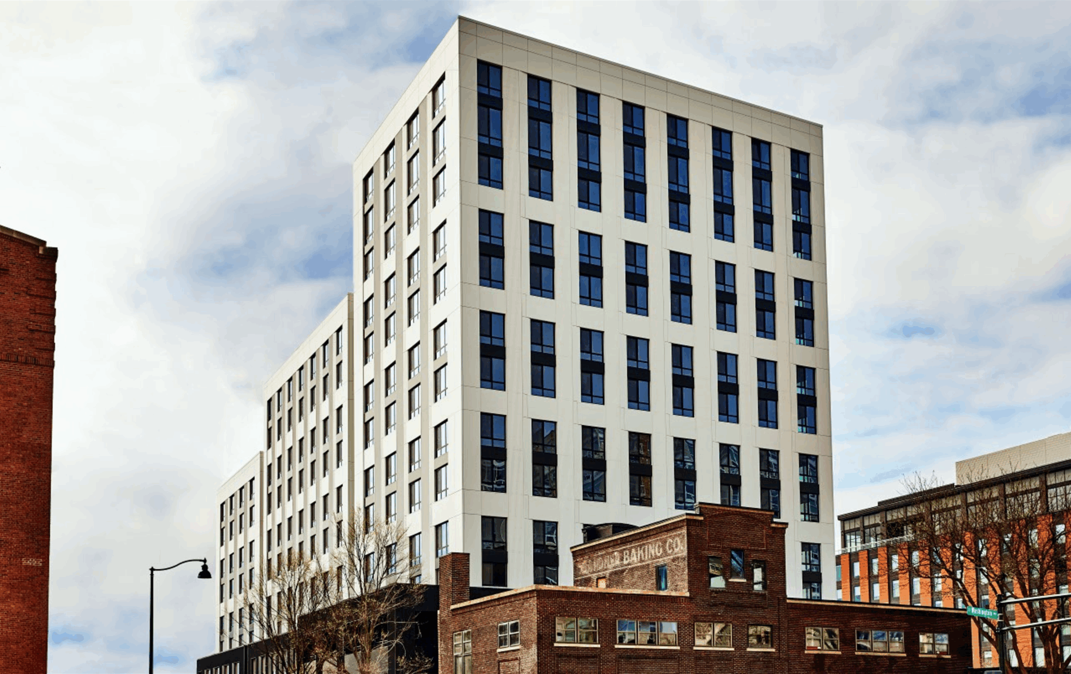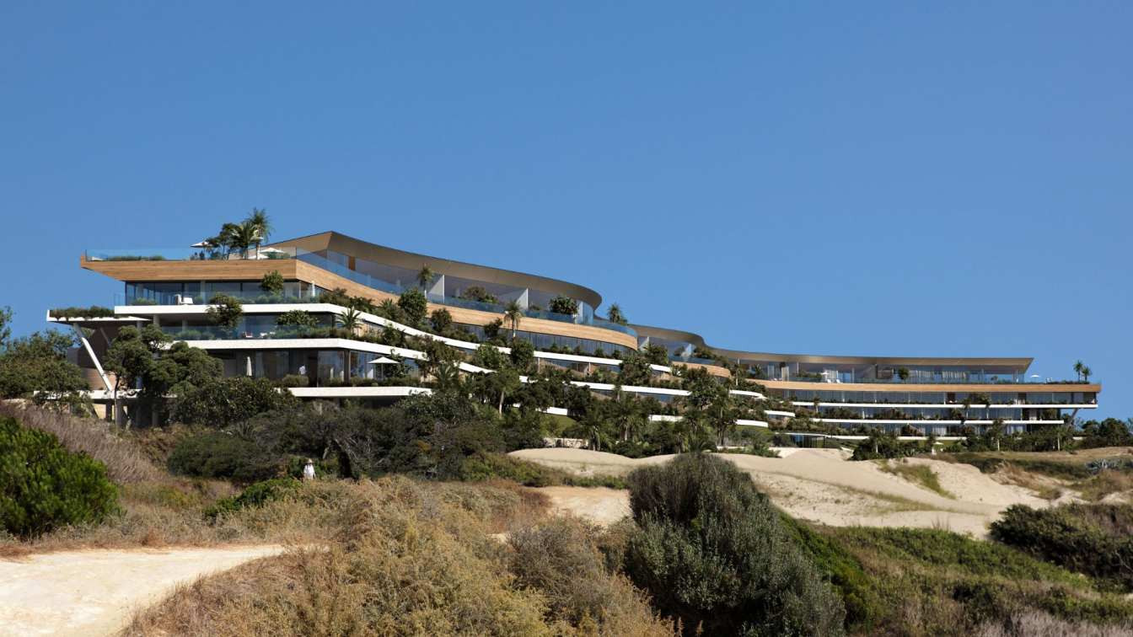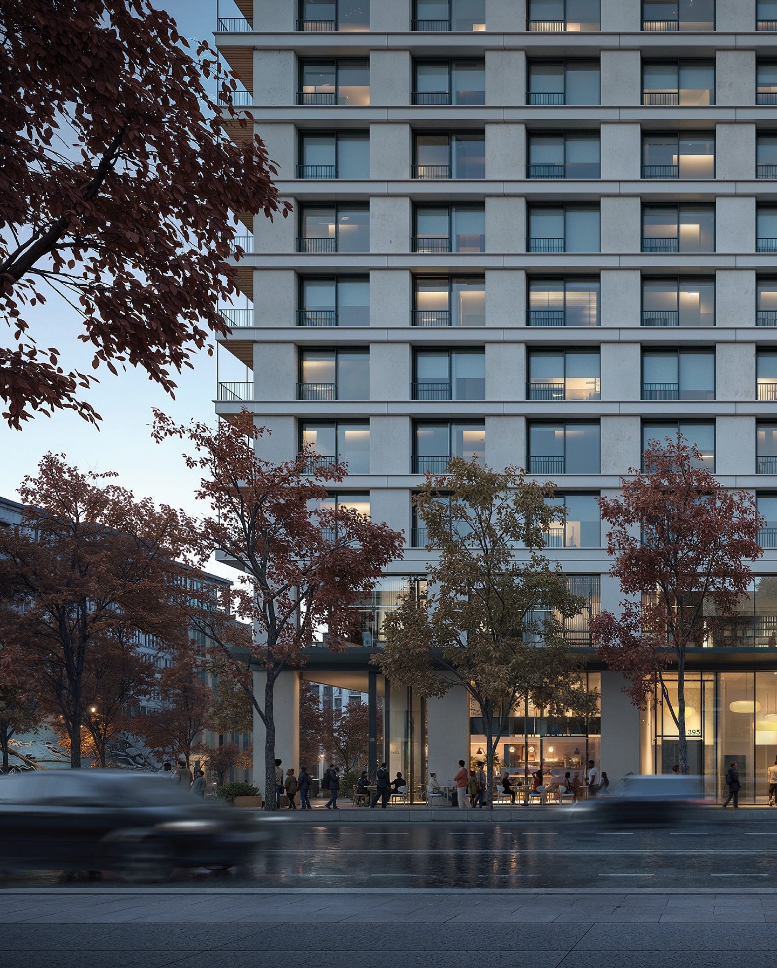
365-395 West Broadway
365-395 Broadway is a developer driven project that will include a mix of purpose-built rental home with amenities, office space on the second level, and retail and restaurant space on the ground level.
On the Yukon Street frontage, when viewed from the west, the building will have a narrow width of only 50 feet. As an alternative to the conventional tower-podium typology, 365-395 Broadway designs embraces a distinctive tower-pavilion form—transforming a super narrow site into an elegant, context-sensitive design solution.
-
Location
Vancouver, BC, Canada
-
Status
In Design
-
Area
171,000 SF
-
Typology
Mixed-Use/Multi-Residential
-
Role
Concept & Schematic Design Engineers
-
Architect
Perkins & Will
-
Photography Credit
Perkins & Will / Bonnis Properties
