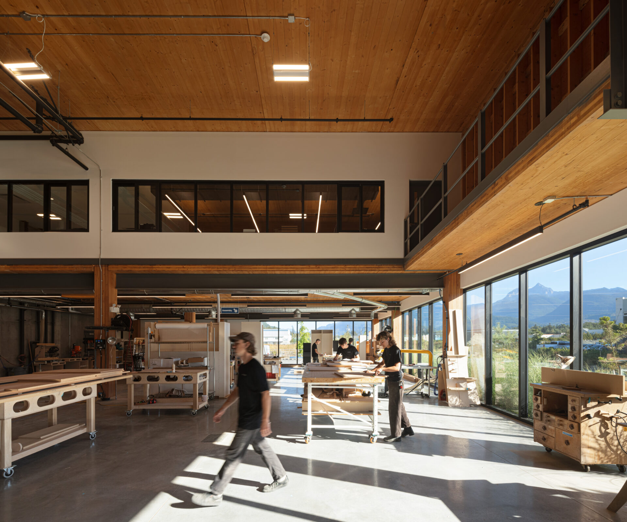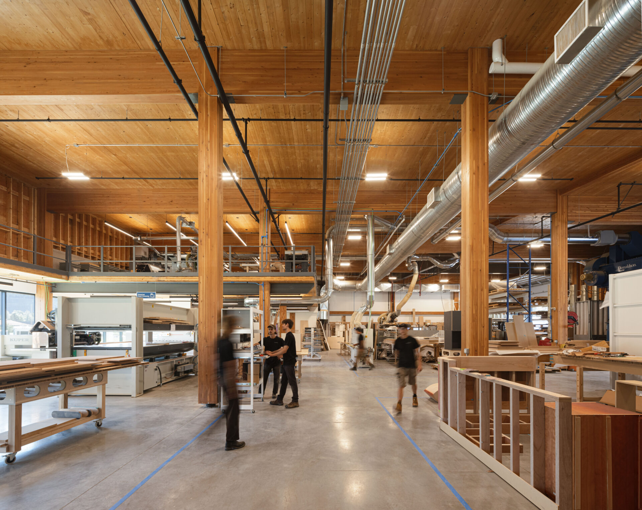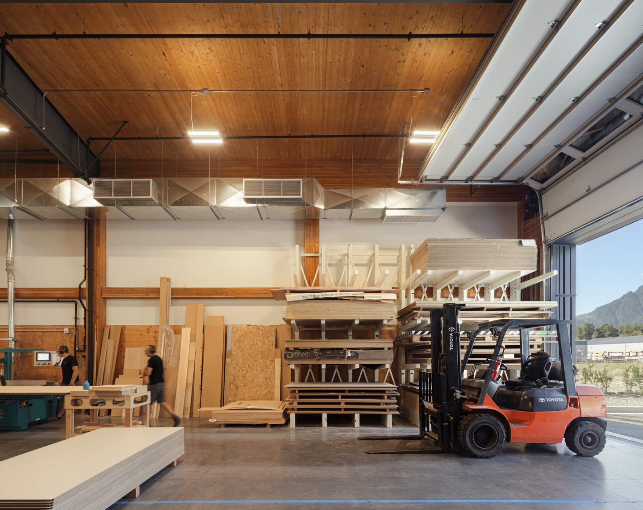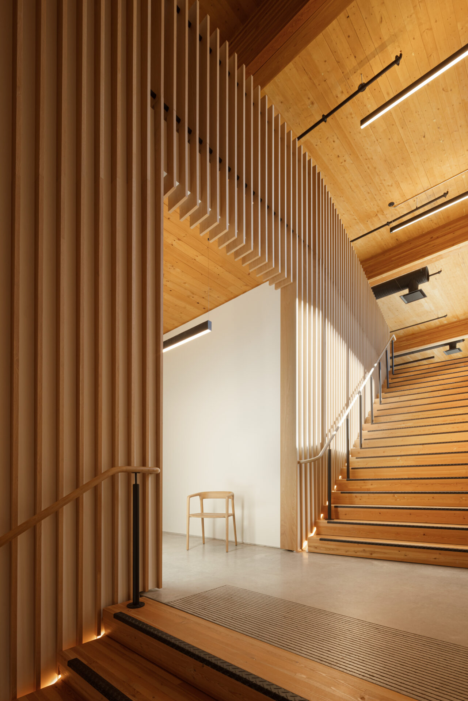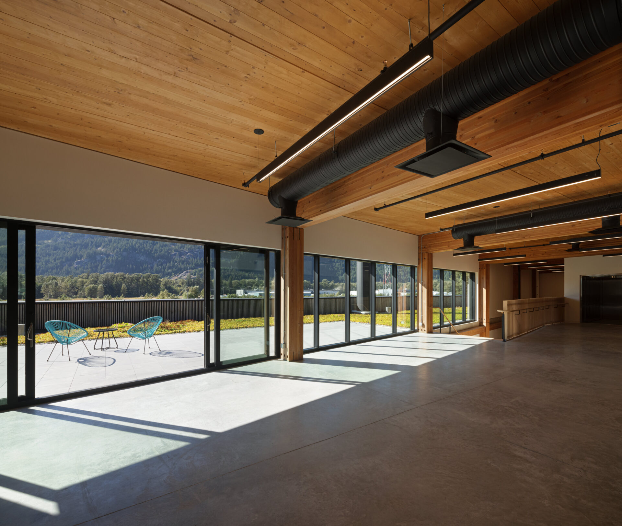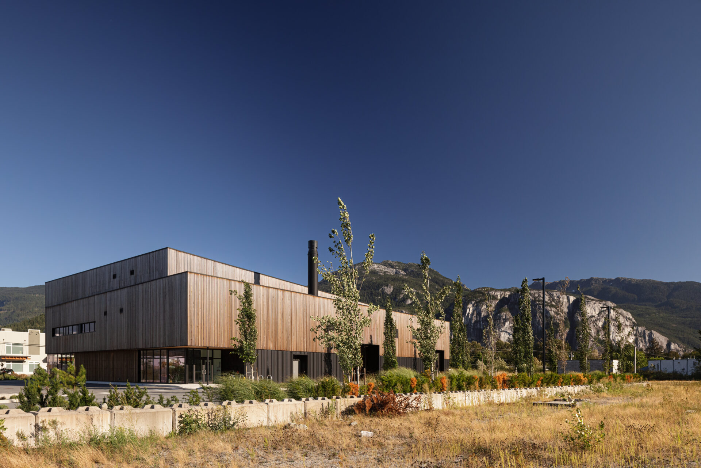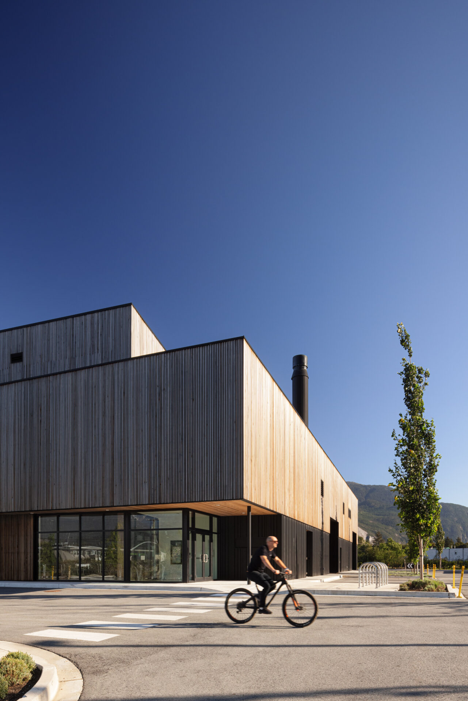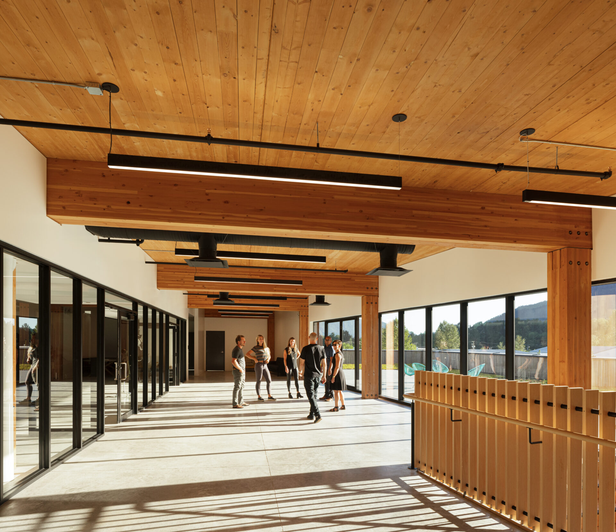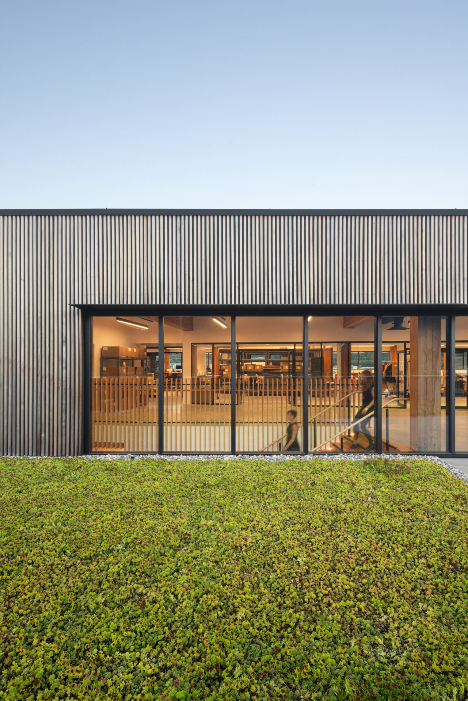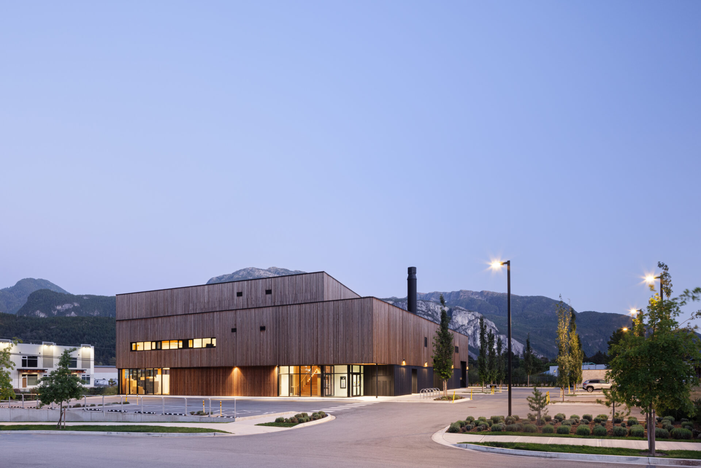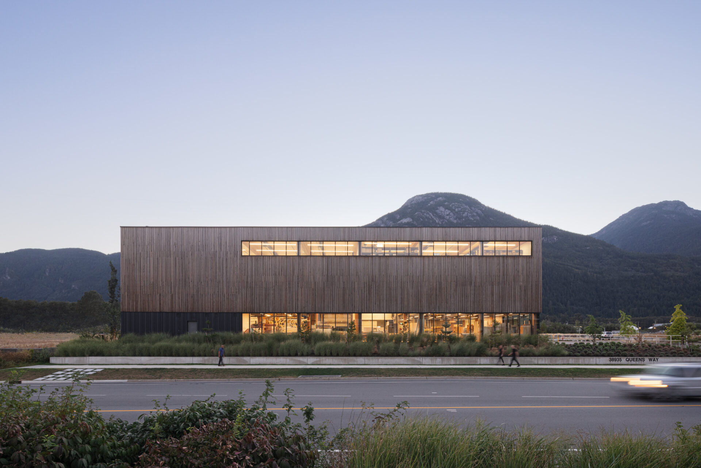
Leon Lebeniste Factory
This purpose built Industrial Facility is the new home for Leon Lebeniste Fine Furnishings and Architectural Woodworking. The factory takes up the entire ground floor plus additional design offices in the mezzanine level, overlooking the production floor. The top floor is set up for another maker/builder to lease and features a roof top patio, green roof, and public cafe with stunning views to the the local mountains.
The building employs a CLT (cross laminated timber) structure for the floors and the roof, supposed on a glulam, post and beam system. All the walls are wood framed, externally insulated, and clad in a clear red cedar. All mass timber and wood products were supplied and sourced from British Columbia, Canada.
The design intent was to invert the more typical, ground floor, store front coffee shop with segregated work spaces above and flip the ‘public spaces’ to the top of the building, creating a shared meeting space for local, like minded crafts people and artisans to gather, inspire, and encourage each other in the pursuit of design and manufacturing excellence. The project is an important keystone addition to the growing Squamish Industrial Area.
-
Location
Vancouver, BC, Canada
-
Completion Date
2021
-
Area
24,000 SF
-
Typology
Industrial
-
Role
Engineer of Record
-
Architect
Hemsworth Architecture
-
Photography Credit
Ema Peter
