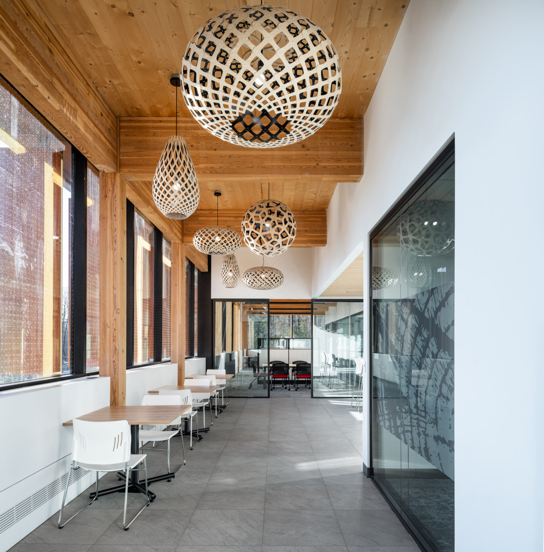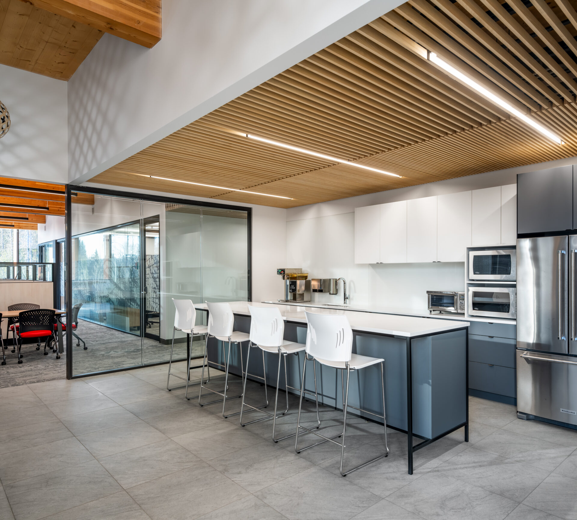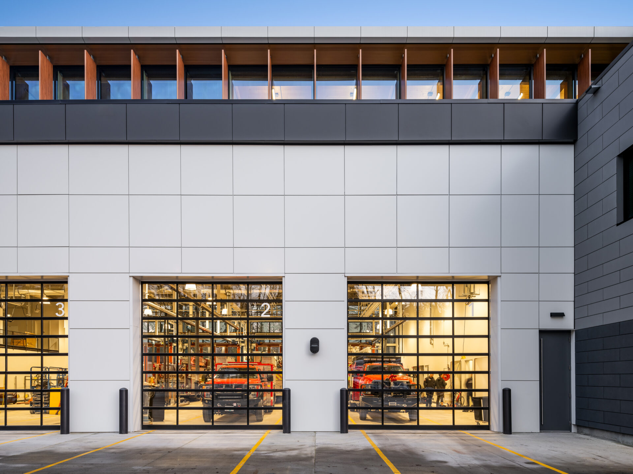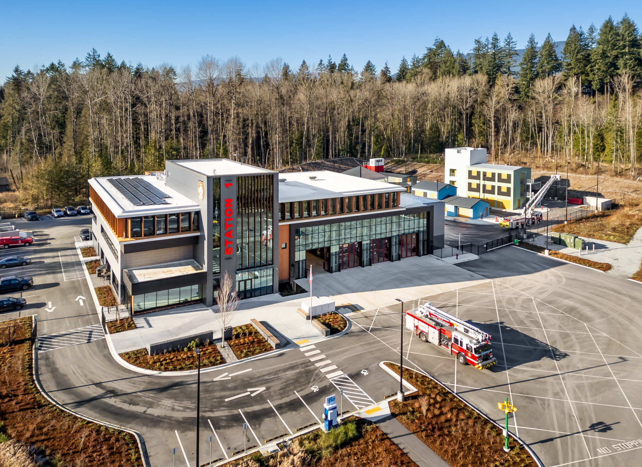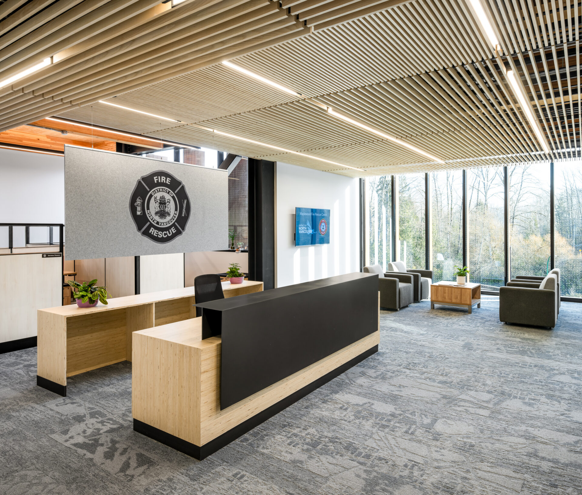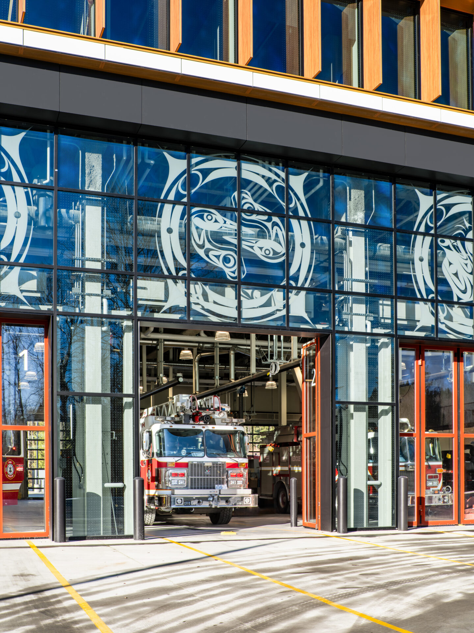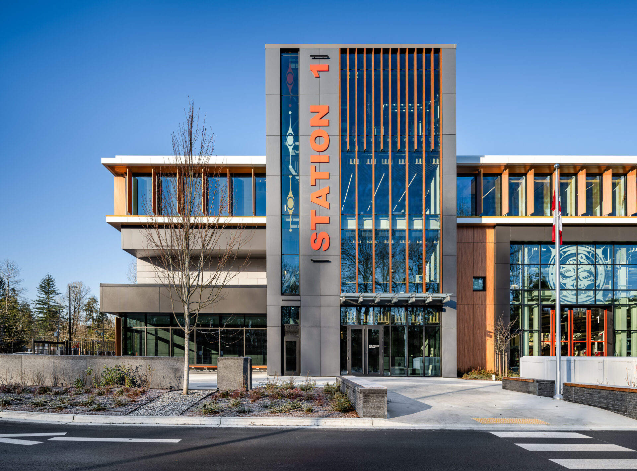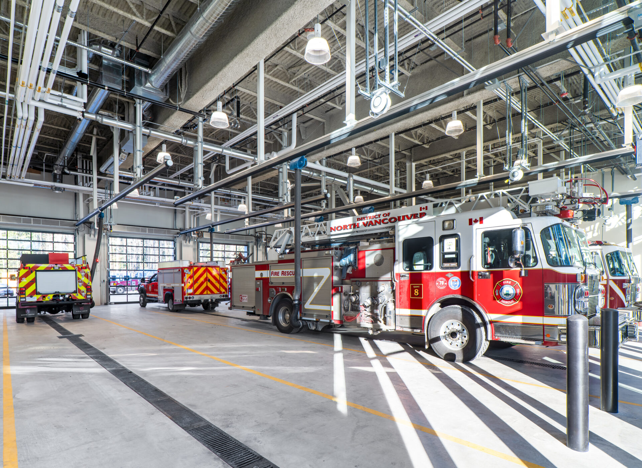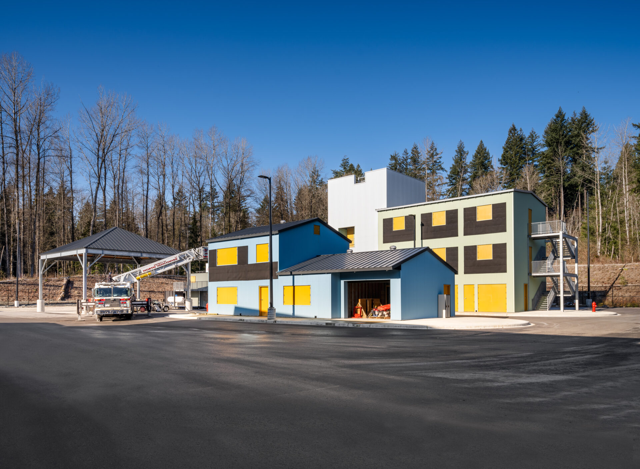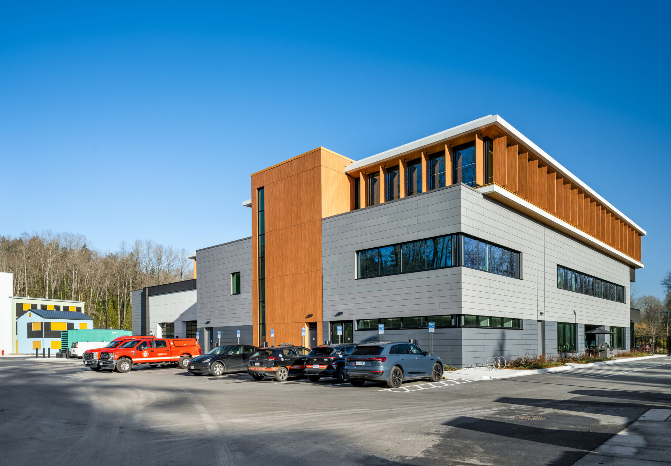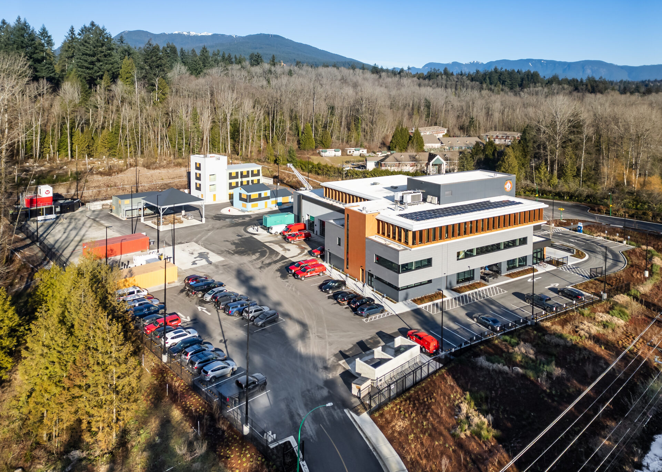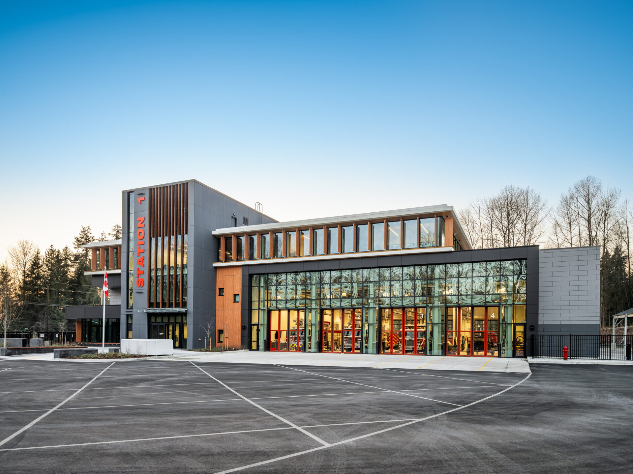
Maplewood Fire & Rescue Centre
The Fire Headquarters, Training, and Operations Facility represents a significant consolidation effort that brings together essential functions, including the Emergency Operations Center (EOC), Dispatch, Fire Response, Fire Rescue, Water Rescue, Fire Headquarters, and training services under a single roof.
The post-disaster building is a hybrid construction of steel frame with a mass timber roof structure. Ductile buckling restrained braces form the lateral system provide a high level of ductility minimizing the seismic forces the building experiences.
The project embraces LEED®, passive house, and passive solar design principles to meet specific energy objectives. It is also designated as a Net Zero Carbon building, benefiting from solar panels to power its lighting systems.
Within this facility, four double bays are complemented by support areas, a Fire Hall, administrative offices, and an internal Fire Training Center. The site also includes a 1.6-acre outdoor training yard featuring various purpose-built structures, including a training tower, facilities for fire behaviour training, a residential training prop, areas for auto extrication training, a drafting pit for hose training and more.
-
Location
North Vancouver, BC, Canada
-
Completion Date
2024
-
Area
46,500 SF
-
Typology
Civic / Emergency Response
-
Role
Engineer of Record
-
Architect
S2 Architecture
-
Awards
2025 District of North Vancouver Advisory Design Panel - Design Excellence Awards
-
Photo Credit
Upper Left Photography
