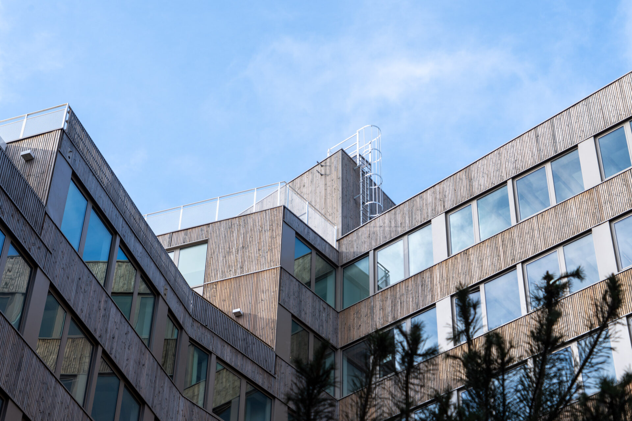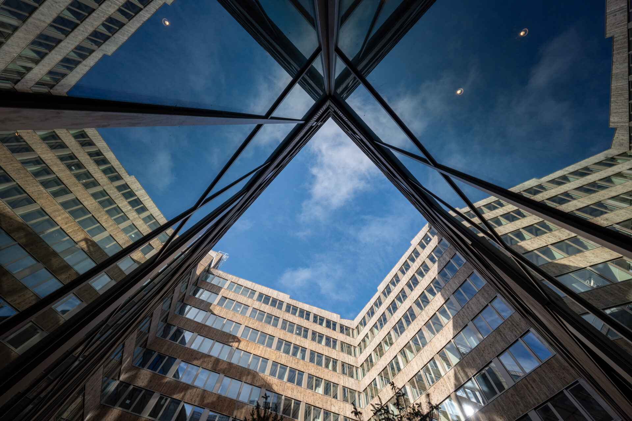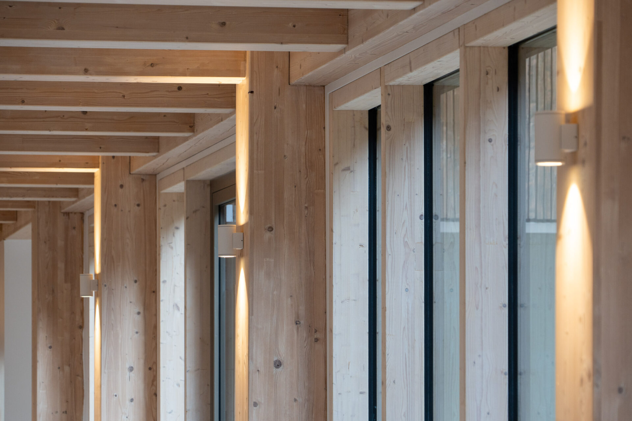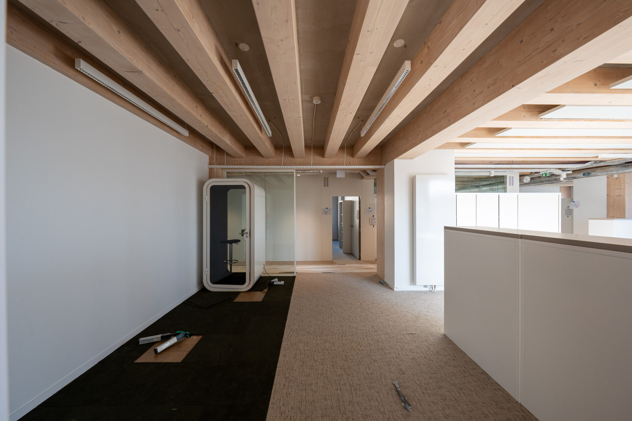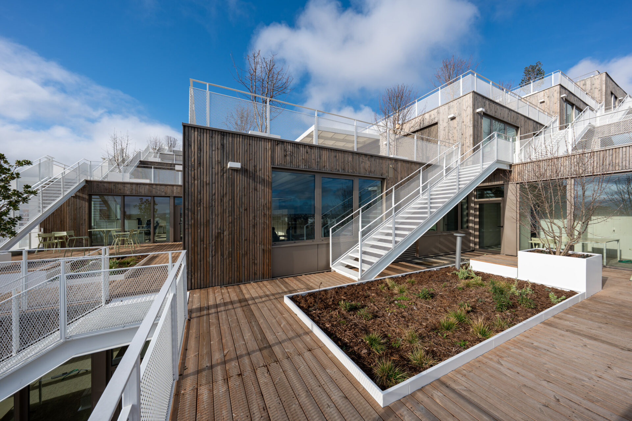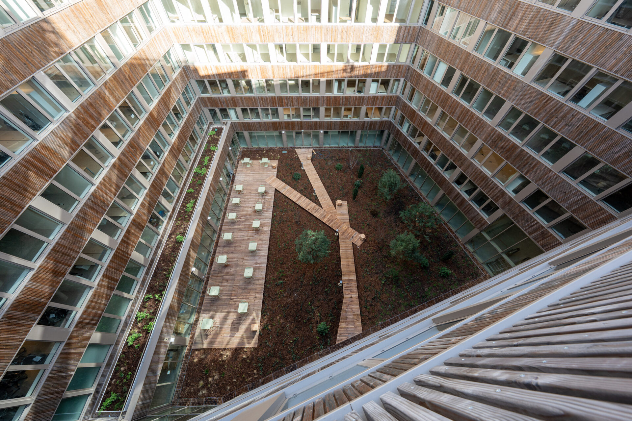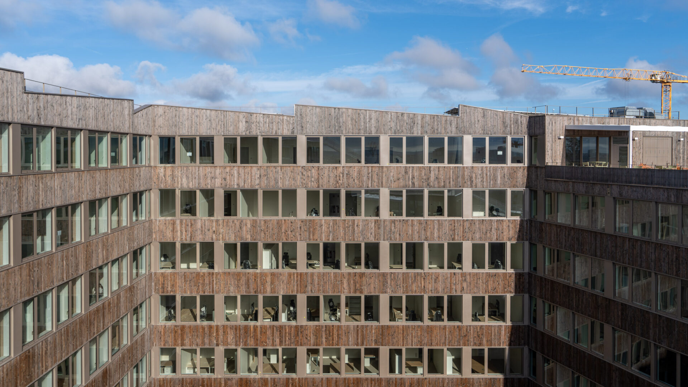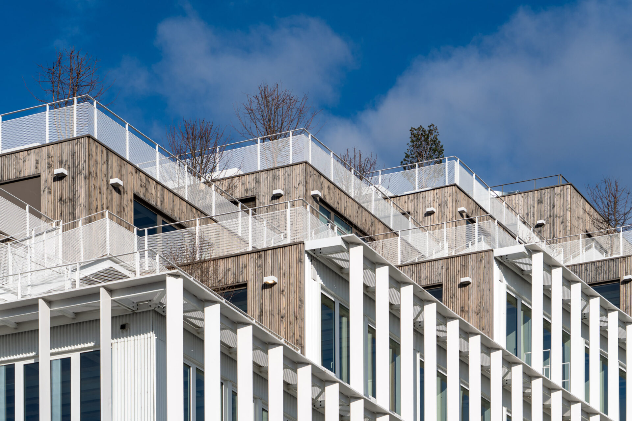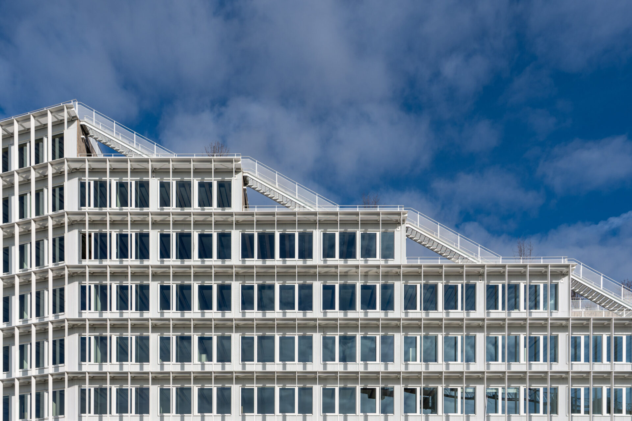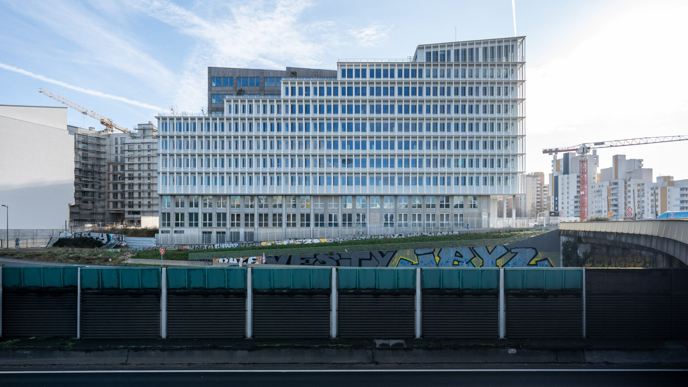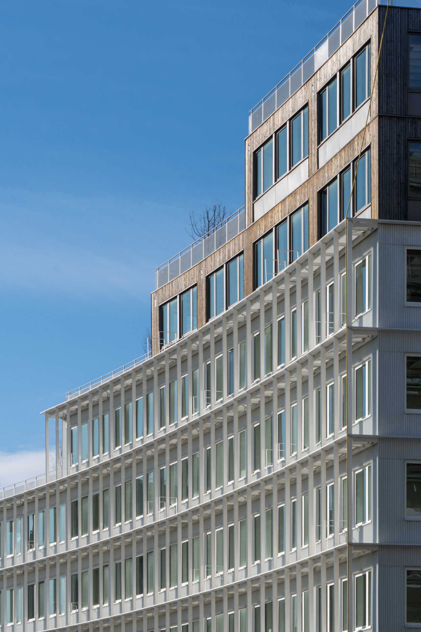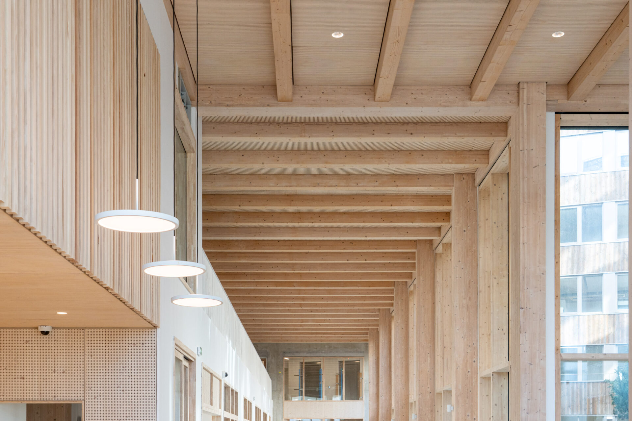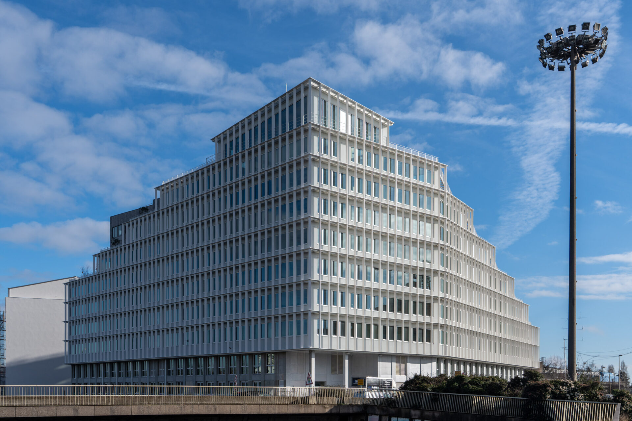
Rectorat de Créteil
This tall wood building provides office, amenities and flexible working spaces for the Rectorate of Creteil, in France. The vision was to create a modern building which allows the greatest flexibility of workspaces.
The Rectorat de Créteil is designed to meet France’s E+C- label, a certification that measures both carbon footprint and energy efficiency. With sustainability being a key factor in the design, a mass timber structure with exposed elements was adopted as a feature of the building.
A key feature of the project is a cascading series of green terraces that both create valuable outdoor spaces while supporting the building’s sustainability goals. These terraces are made possible by a timber-concrete composite floor system that balances performance with environmental responsibility.
-
Location
Paris, France
-
Completion Date
2024
-
Area
220,000 SF
-
Typology
Commercial
-
Architect
DREAM and KOZ Architectes
-
Photo Credit
Nicolas Thouvenin






