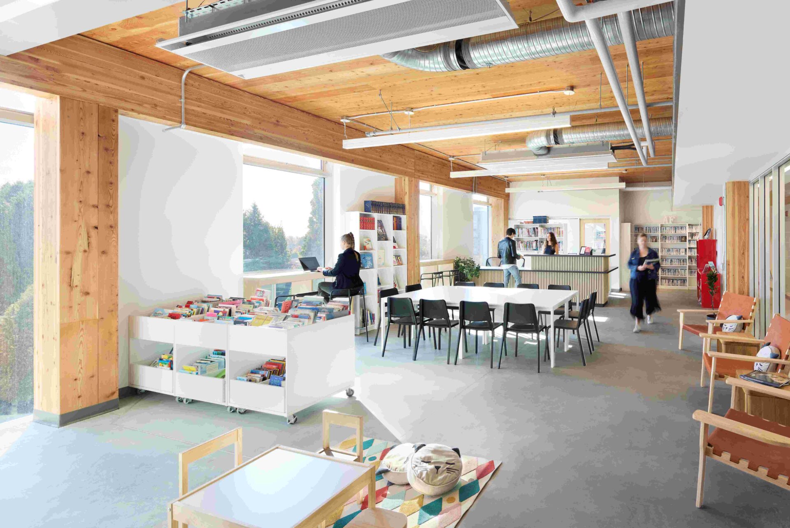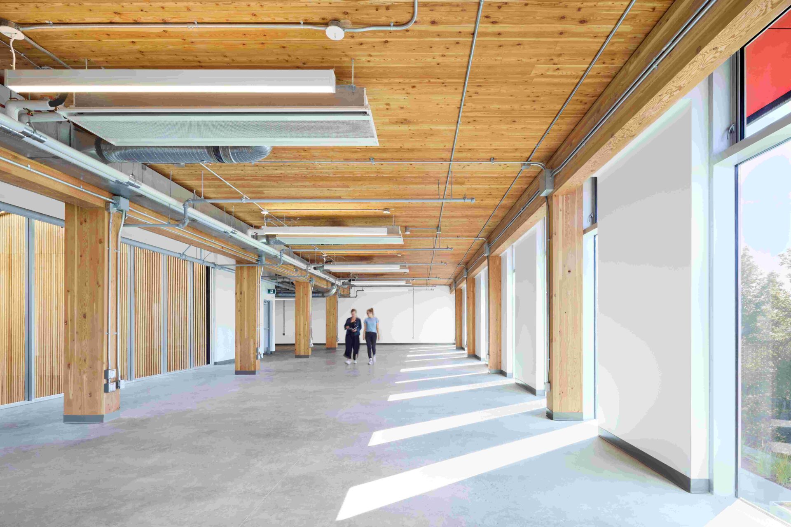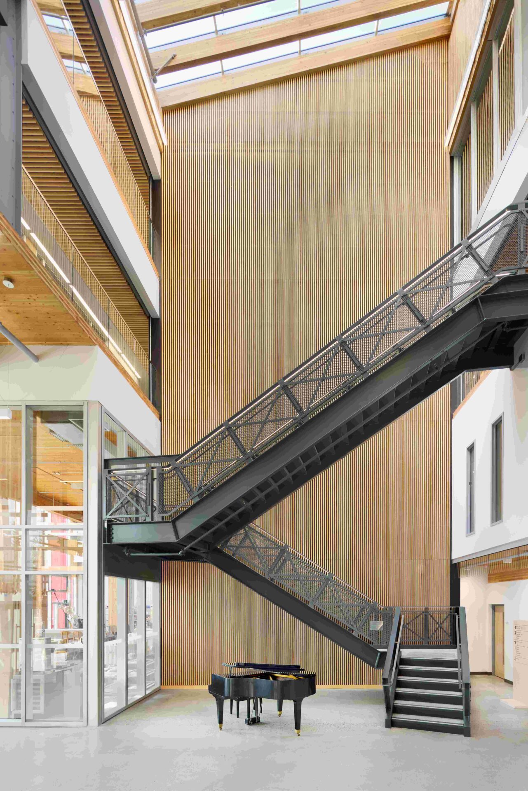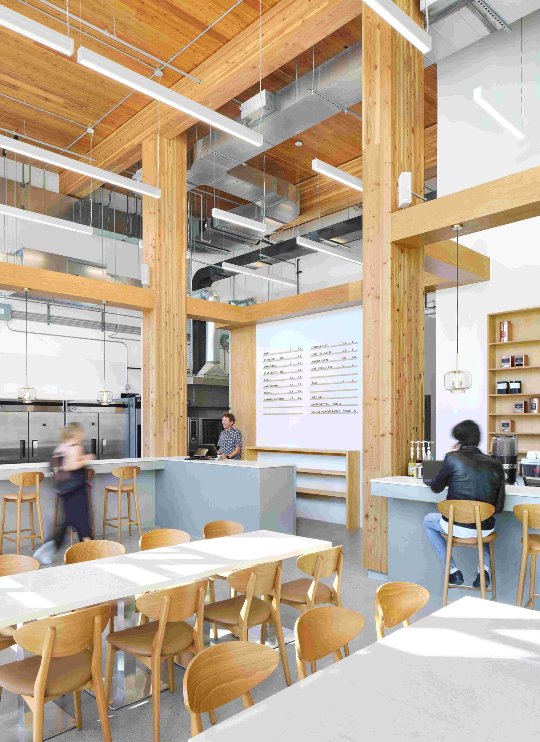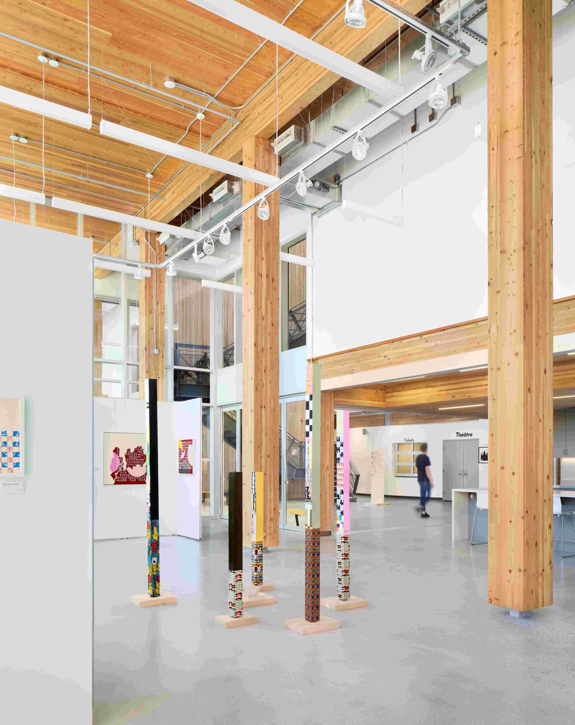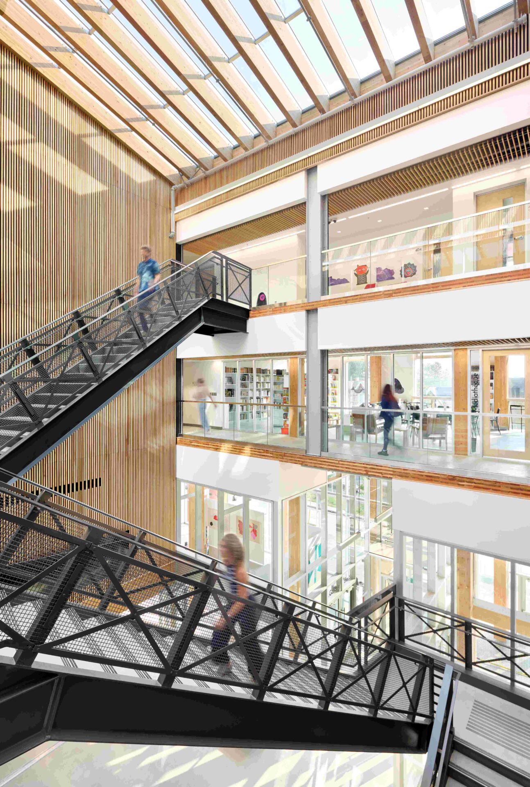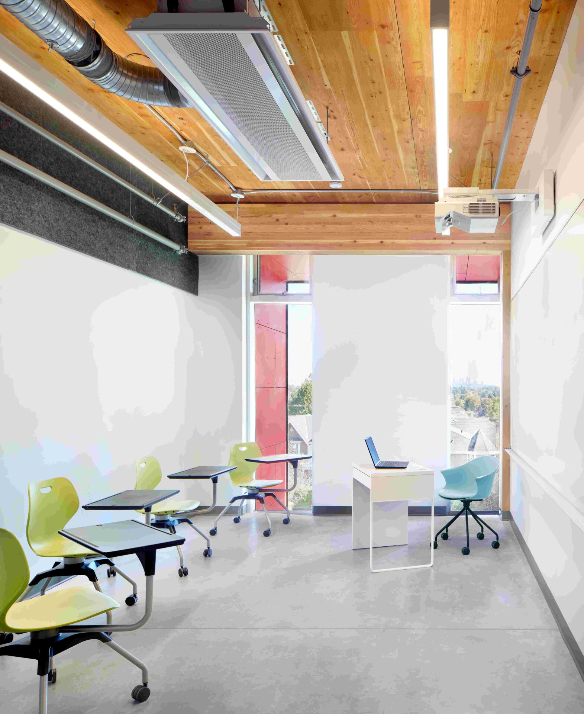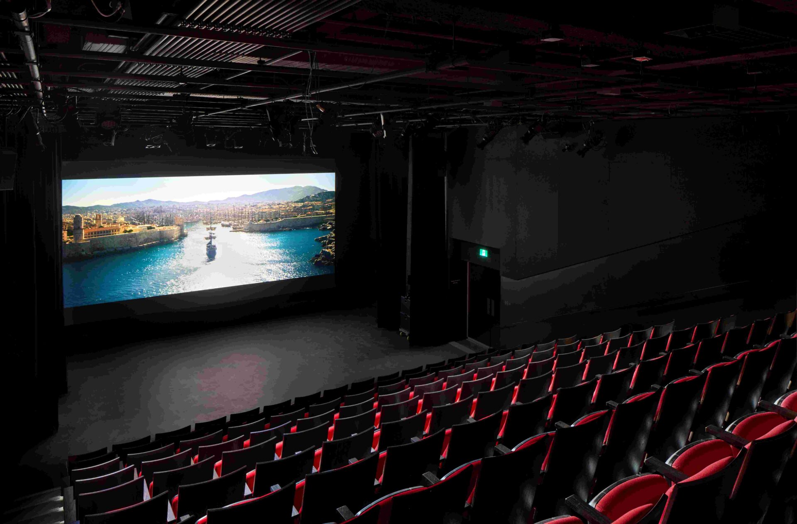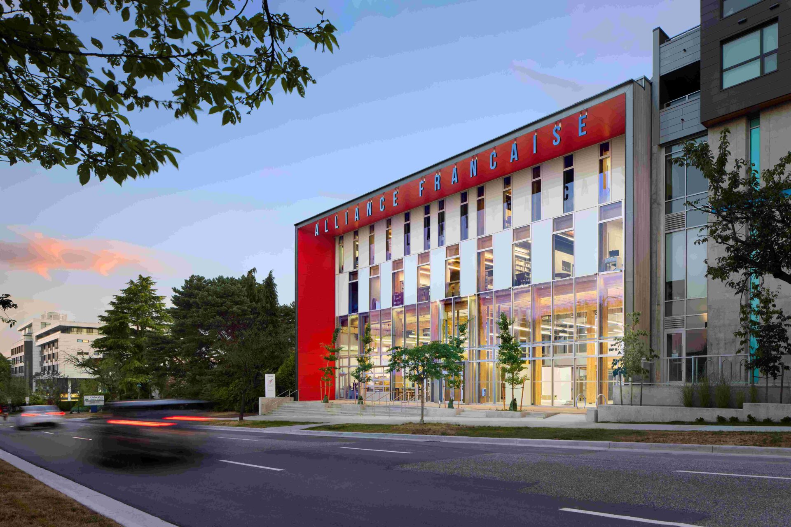
L’Alliance Française
L’Alliance Française de Vancouver is the first mass timber assembly occupancy structure over two storeys allowed to be built within the City of Vancouver. The four-storey mass timber and steel hybrid building houses offices, classrooms, an art gallery, flexible artist spaces, a lecture theatre, and a French style café and bistro on the ground floor.
The structure features a glulam post-and-beam system with cross-laminated timber (CLT) floor plates topped with concrete, while the theater uses a steel framework with composite metal decking. The lateral system consists of masonry cores and demising walls, which function as both shear walls and fire separations along the north and south elevations. Beneath the structure is a one-story underground parkade constructed with retaining walls, concrete columns, concrete cores, and a suspended slab with transfer beams.
This low-carbon building prioritizes sustainability and carbon reduction, showcasing innovative construction techniques and efficient resource use. It creates a community space for Francophone culture while meeting both safety and environmental goals.
-
Location
Vancouver, BC, Canada
-
Completion Date
2024
-
Area
30,000 SF
-
Typology
Education/Mixed-Use/Cultural
-
Role
Engineer of Record
-
Architect
McFarland Marceau Architects Ltd.
-
Photography Credit
Ed White
